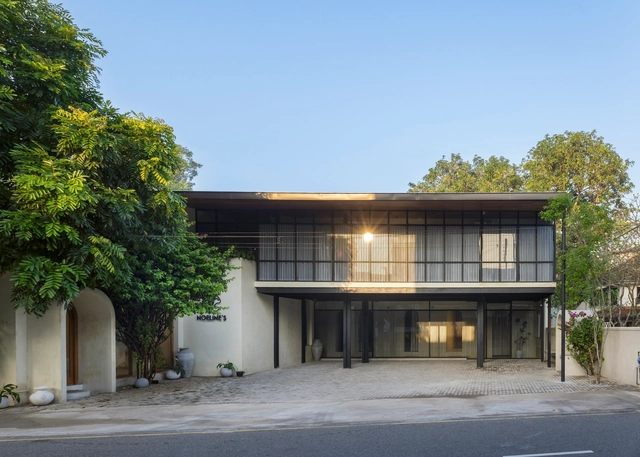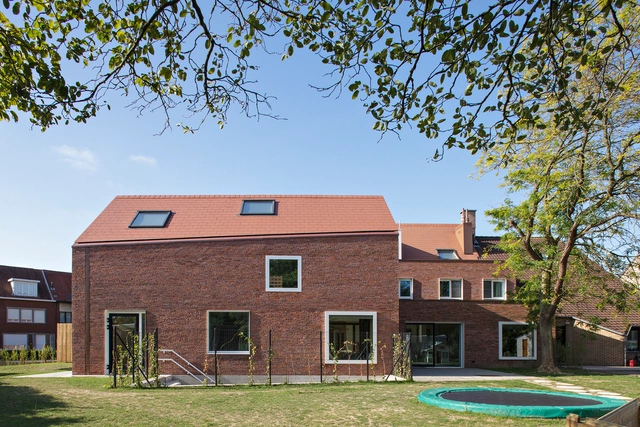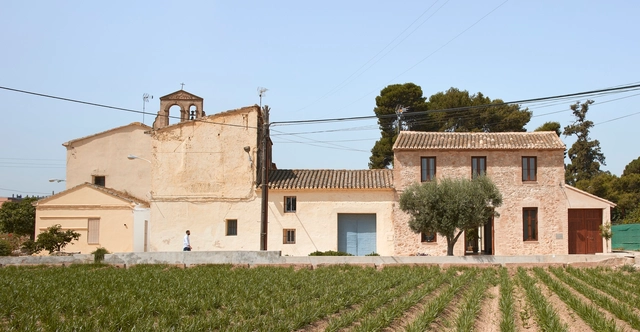D5 Render is an intuitive and effective tool for creating high-quality animations, thanks to its abundant dynamic models and fast output speed.
Projects
How to Make Animation Rendering Faster with D5 Render
| Sponsored Content
https://www.archdaily.comhttps://www.archdaily.com/catalog/us/products/33520/how-to-make-animation-rendering-faster-with-d5-render-d5-render
Koohravan Villa / HYPERTEXT ARCHITECTURE STUDIO

-
Architects: HYPERTEXT ARCHITECTURE STUDIO
- Area: 650 m²
- Year: 2023
https://www.archdaily.com/1013684/koohravan-villa-hypertext-architecture-studioHana Abdel
Generating Documentation With SketchUp
| Sponsored Content
A step-by-step outline on how to turn 3D models in SketchUp into 2D documentation through LayOut.
https://www.archdaily.comhttps://www.archdaily.com/catalog/us/products/26442/generating-documentation-with-sketchup-sketchup
R+J House / DP+HS Architects

-
Architects: DP+HS Architects
- Area: 1200 m²
- Year: 2021
-
Professionals: PT Cipta Sukses
https://www.archdaily.com/1013685/r-plus-j-house-dp-plus-hs-architectsHana Abdel
Gyodong Community Center / studiothewon

-
Architects: studiothewon
- Area: 1095 m²
- Year: 2022
-
Professionals: Seonin engSeonin eng, ARCEN, TCM Global
https://www.archdaily.com/1013628/gyodong-community-center-studiothewonAndreas Luco
Noeline’s Extension and Renovation / The Silent Architect

-
Architects: The Silent Architect
- Area: 3300 ft²
- Year: 2023
https://www.archdaily.com/1013687/noelines-extension-and-renovation-the-silent-architectHana Abdel
Sumarezinho Apartment / Pianca Arquitetura

-
Architects: Pianca Arquitetura
- Area: 126 m²
- Year: 2022
https://www.archdaily.com/1013585/sumarezinho-apartment-pianca-arquiteturaAndreas Luco
De Sibbe Shelter House for Children / Atelier M Architects + Planners bv

-
Architects: Atelier M Architects + Planners bv
- Area: 1050 m²
- Year: 2022
-
Manufacturers: Reynaers Aluminium, Asona, Catalano, Eternit, Multiline, +6
-
Professionals: Floré nv, Studiebureau Technieken Bogaerts, Bureau Ranst
https://www.archdaily.com/1013632/de-sibbe-shelter-house-for-children-atelier-m-architects-plus-planners-byValeria Silva
psW House & Music Studio / BLAF Architecten
https://www.archdaily.com/1013674/psw-house-and-music-studio-blaf-architectenPaula Pintos
Taipei International Book Exhibition – Netherlands Pavilion / MVRDV
https://www.archdaily.com/1013665/taipei-international-book-exhibition-netherlands-pavilion-mvrdvPaula Pintos
Tianyuhe Rural Design Center / FARchitect
https://www.archdaily.com/1013625/tianyuhe-rural-design-center-farchitectAndreas Luco
Entebbe Forest Lodge / Localworks

-
Architects: Localworks
- Area: 1130 m²
- Year: 2022
-
Manufacturers: Hafele
https://www.archdaily.com/1013624/entebbe-forest-lodge-localworksHana Abdel
Building RZ1248 / CMS arquitectas

-
Architects: CMS arquitectas
- Area: 30085 ft²
- Year: 2023
-
Manufacturers: ACCESANIGA, AerCom, Balcarce 54, Benigno Diseño, Carmet, +17
https://www.archdaily.com/1013276/building-rz1248-cms-arquitectasPilar Caballero
Paulista Apartment / Andrade Morettin Arquitetos Associados

-
Architects: Andrade Morettin Arquitetos Associados
- Area: 397 m²
- Year: 2022
https://www.archdaily.com/1013646/paulista-apartment-andrade-morettin-arquitetos-associadosValeria Silva
House Refurbishment Alquería / mmarq arquitectura y urbanismo

-
Architects: mmarq arquitectura y urbanismo
- Area: 318 m²
- Year: 2022
-
Manufacturers: Kerakoll, Pamesa
https://www.archdaily.com/1013594/house-refurbishment-alqueria-mmarq-arquitectura-y-urbanismoValeria Silva
Loma Sagrada House / Salagnac Arquitectos

-
Architects: Salagnac Arquitectos
- Area: 1200 m²
- Year: 2023
-
Manufacturers: Bella Vida door and windows, Dekora, Maderotec
https://www.archdaily.com/1013430/loma-sagrada-house-salagnac-arquitectosValeria Silva
Scaffold House / António Costa Lima Arquitectos
https://www.archdaily.com/1013605/scaffold-house-antonio-costa-lima-arquitectosValeria Silva
Padvi The Verandah House / PMA madhushala

-
Architects: PMA madhushala
- Area: 306 m²
- Year: 2023
-
Manufacturers: Saint-Gobain, Jaquar
-
Professionals: Subduction Zone Consultants
https://www.archdaily.com/1013630/padvi-the-verandah-house-pma-madhushalaHana Abdel
ST Engineering Jurong East Hub / Kyoob Architects

-
Architects: Kyoob Architects
- Area: 33682 m²
- Year: 2023
-
Manufacturers: Changi-Light Pte Ltd, Rigel Technology (s) Pte Ltd , Schindler Lifts (Singapore) Pte. Ltd., Sunjet Aluminium International Pte Ltd , Viacor International Pte Ltd , +2
https://www.archdaily.com/1013595/st-engineering-jurong-east-hub-kyoob-architectsValeria Silva




































































































































