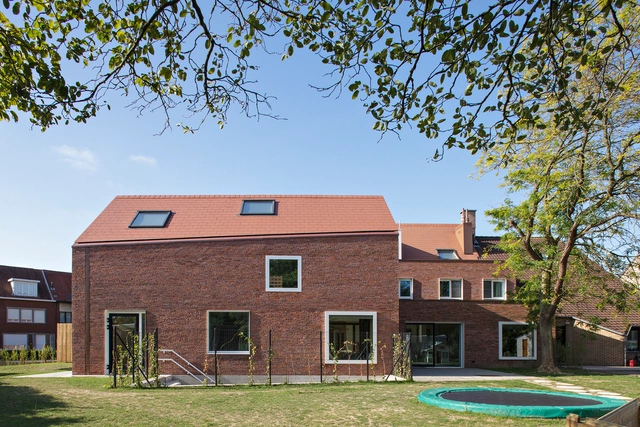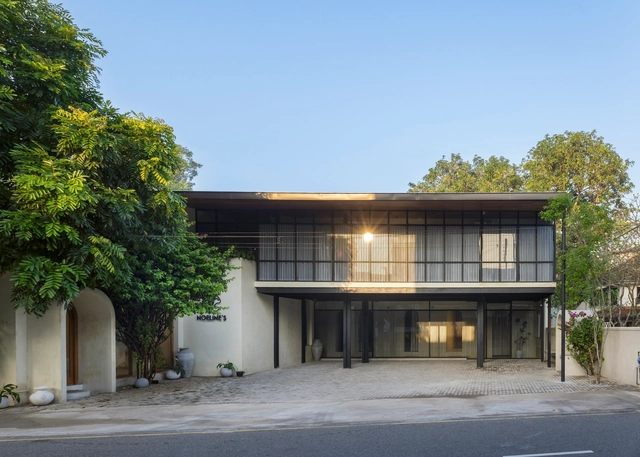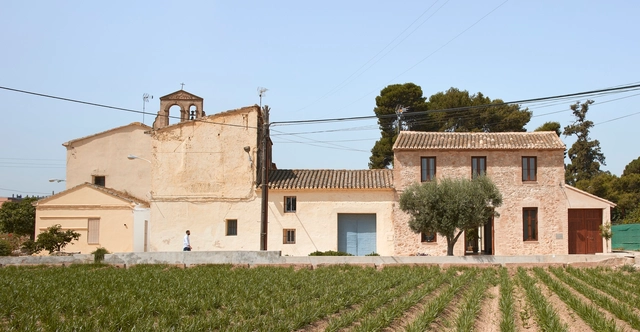-
ArchDaily
-
Projects
Projects
https://www.archdaily.com/1013685/r-plus-j-house-dp-plus-hs-architectsHana Abdel
https://www.archdaily.com/1013628/gyodong-community-center-studiothewonAndreas Luco
https://www.archdaily.com/1013687/noelines-extension-and-renovation-the-silent-architectHana Abdel
https://www.archdaily.com/945892/green-solution-house-3xnValeria Silva
https://www.archdaily.com/1013585/sumarezinho-apartment-pianca-arquiteturaAndreas Luco
 © Jolien Fagard
© Jolien Fagard



 + 15
+ 15
-
- Area:
1050 m²
-
Year:
2022
-
Manufacturers: Reynaers Aluminium, Asona, Catalano, Eternit, Multiline, +6Roma, Tarkett, TopCer, Zangra, saj, vm buildingsolutions-6 -
https://www.archdaily.com/1013632/de-sibbe-shelter-house-for-children-atelier-m-architects-plus-planners-byValeria Silva
https://www.archdaily.com/1013680/flourish-pavilion-studio-a-lightHana Abdel
https://www.archdaily.com/1013674/psw-house-and-music-studio-blaf-architectenPaula Pintos
https://www.archdaily.com/1013665/taipei-international-book-exhibition-netherlands-pavilion-mvrdvPaula Pintos
https://www.archdaily.com/1013675/bagh-borj-residence-ba-studioHana Abdel
https://www.archdaily.com/1013633/safra-choa-chu-kang-clubhouse-dp-architects-pte-ltdValeria Silva
https://www.archdaily.com/1013625/tianyuhe-rural-design-center-farchitectAndreas Luco
https://www.archdaily.com/1013631/the-power-coffee-kconceptAndreas Luco
https://www.archdaily.com/1013624/entebbe-forest-lodge-localworksHana Abdel
 © Ramiro Sosa
© Ramiro Sosa



 + 27
+ 27
-
- Area:
30085 ft²
-
Year:
2023
-
Manufacturers: ACCESANIGA, AerCom, Balcarce 54, Benigno Diseño, Carmet, +17Cormay, Fiore, Herrería Integral, Igui, Jalp Security, La Fábrica Aberturas, Mario Ibarra, Marrone, Martín y Diego Roldán, Nuñez Pisos, RSR, Ral Design, Ricardo Toloza, Richmond, Rosini, SIV, Szpiga-17
https://www.archdaily.com/1013276/building-rz1248-cms-arquitectasPilar Caballero
https://www.archdaily.com/1013646/paulista-apartment-andrade-morettin-arquitetos-associadosValeria Silva
https://www.archdaily.com/1013594/house-refurbishment-alqueria-mmarq-arquitectura-y-urbanismoValeria Silva
https://www.archdaily.com/996352/mp-house-gaston-sironi-plus-valentina-machadoPilar Caballero
https://www.archdaily.com/1013430/loma-sagrada-house-salagnac-arquitectosValeria Silva
https://www.archdaily.com/1013622/asi-homestay-nomalHana Abdel
https://www.archdaily.com/1013605/scaffold-house-antonio-costa-lima-arquitectosValeria Silva
https://www.archdaily.com/1013630/padvi-the-verandah-house-pma-madhushalaHana Abdel
https://www.archdaily.com/1013595/st-engineering-jurong-east-hub-kyoob-architectsValeria Silva
https://www.archdaily.com/1013596/the-big-barn-atelier-deshausValeria Silva
Did you know?
You'll now receive updates based on what you follow! Personalize your stream and start following your favorite authors, offices and users.














