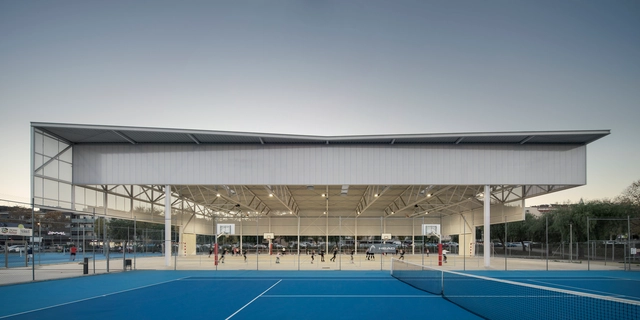-
ArchDaily
-
Projects
Projects
https://www.archdaily.com/1014158/caramelo-apartment-coda-arquiteturaPilar Caballero
https://www.archdaily.com/1014470/sports-complex-in-palleja-jpam-architects-plus-masala-consultorsValeria Silva
https://www.archdaily.com/1014460/nokha-village-community-centre-sanjay-puri-architectsHana Abdel
https://www.archdaily.com/1014459/house-at-9000-feet-mackay-lyons-sweetapple-architectsValeria Silva
 © Rory Gardiner
© Rory Gardiner



 + 21
+ 21
-
- Area:
170 m²
-
Year:
2022
-
Manufacturers: Technal, ART PROJECT , ART PROJECT , Alki, Alpha Elita, +10Alpha Elita, Artemide, Chazelles, Delta Light, Faro , PANORAMA, Panasorb, Panasorb, Supratech, Varela design-10
https://www.archdaily.com/1014469/latelier-a6aAndreas Luco
https://www.archdaily.com/1014480/elzenhof-veenoord-courtyard-for-elderly-specht-architects-and-plannersValeria Silva
https://www.archdaily.com/1014484/residencia-rrd-04-paulo-henrique-paranhosAndreas Luco
https://www.archdaily.com/1014430/the-church-residence-michiru-higginbothamHana Abdel
https://www.archdaily.com/1014453/kaname-no-mori-keystone-forest-commercial-building-nori-architects-plus-takada-landscape-design-coHana Abdel
https://www.archdaily.com/1014326/the-cliff-hotel-jeju-soltozibin-architectsPilar Caballero
https://www.archdaily.com/1014432/tiamat-installation-aau-anastasHana Abdel
https://www.archdaily.com/1014244/cerrovento-house-alejandro-restrepo-montoya-plus-estudiocentralValeria Silva
https://www.archdaily.com/1014221/giudice-house-arkitito-arquiteturaAndreas Luco
https://www.archdaily.com/1014332/konya-administration-complex-tegetValeria Silva
https://www.archdaily.com/1014337/zebun-nessa-mosque-studio-morphogenesisHana Abdel
https://www.archdaily.com/1014425/nice-headquarters-brazil-mario-cucinella-architectsPaula Pintos
https://www.archdaily.com/1014429/chernyi-cooperative-coffee-roasters-freya-architectsPaula Pintos
https://www.archdaily.com/1014428/pierre-paul-bernard-stadium-k-architecturesPaula Pintos
https://www.archdaily.com/1014341/orchard-house-earthbound-architecture-and-namelokAndreas Luco
https://www.archdaily.com/1014412/a-round-and-around-home-renovation-hams-and-studioHana Abdel
https://www.archdaily.com/1014414/office-for-trees-pham-huu-son-architectsHana Abdel
https://www.archdaily.com/1014258/fukuyama-higashi-police-station-ekimae-koban-meguro-architecture-laboratoryPilar Caballero
https://www.archdaily.com/1014165/hillsborough-house-ro-rockett-designValeria Silva
https://www.archdaily.com/1014304/casa-del-bosque-abel-guzman-larriva-plus-juan-vintimillaAndreas Luco
Did you know?
You'll now receive updates based on what you follow! Personalize your stream and start following your favorite authors, offices and users.















