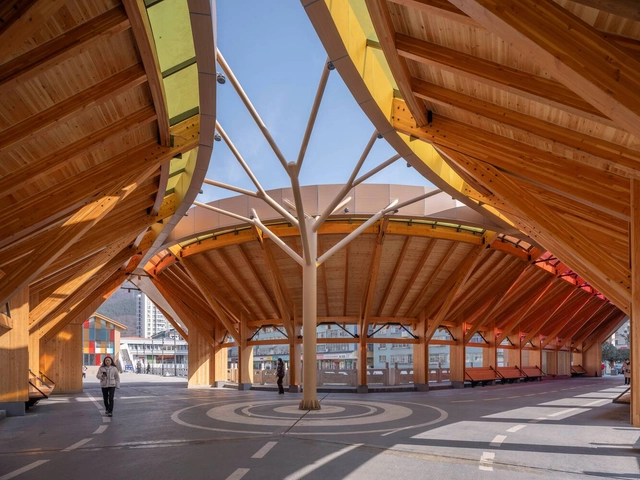-
ArchDaily
-
Projects
Projects
https://www.archdaily.com/1014428/pierre-paul-bernard-stadium-k-architecturesPaula Pintos
https://www.archdaily.com/1014341/orchard-house-earthbound-architecture-and-namelokAndreas Luco
https://www.archdaily.com/1014412/a-round-and-around-home-renovation-hams-and-studioHana Abdel
https://www.archdaily.com/1014414/office-for-trees-pham-huu-son-architectsHana Abdel
https://www.archdaily.com/1014258/fukuyama-higashi-police-station-ekimae-koban-meguro-architecture-laboratoryPilar Caballero
https://www.archdaily.com/1014165/hillsborough-house-ro-rockett-designValeria Silva
https://www.archdaily.com/1014304/casa-del-bosque-abel-guzman-larriva-plus-juan-vintimillaAndreas Luco
 © Fábio Machado
© Fábio Machado



 + 20
+ 20
-
- Area:
830 m²
-
Year:
2020
-
Manufacturers: Cosentino, Breton, Caroana Marmoraria, Casa Blindex, Cuisinart, +23Deca, Docol, Esqualyvale, Estruturas do vale, Evol, Gorenje, INTRA, JT Dutra, JT Testolin, Lantai, Lucas Toledo, Maxxilumi, Mekal, New Line, Portinari, Rodapé, S.C.A. Mobiliário Contemporâneo, SABBIA, Sca Bragança, Sectron elevadores, Stella, Sul Metais, Susi Toledo-23
https://www.archdaily.com/1014402/apua-house-aoki-arquiteturaAndreas Luco
https://www.archdaily.com/1014169/the-technology-partnership-ttp-sheppard-robsonValeria Silva
https://www.archdaily.com/1014224/picadero-gabriel-rivera-arquitectosAndreas Luco
https://www.archdaily.com/1014327/backyard-pad-dev-and-kaushik-architectsPilar Caballero
https://www.archdaily.com/997654/bradbury-works-y-n-studioPilar Caballero
https://www.archdaily.com/1014317/house-in-kutna-hora-byr-architektiPaula Pintos
https://www.archdaily.com/1014156/dpv-residential-building-adriano-pimentaPilar Caballero
https://www.archdaily.com/1013509/public-toilet-in-dalinggen-village-songyang-county-aerobic-architecture-plus-songyang-county-yuankun-construction-cltdPilar Caballero
https://www.archdaily.com/1014270/corrugated-house-monotrumHana Abdel
https://www.archdaily.com/1014302/new-herringbone-bridge-in-kang-county-3andwich-design-he-wei-studioValeria Silva
https://www.archdaily.com/1014301/catalhoyuk-visitor-center-tegetPaula Pintos
https://www.archdaily.com/1014295/las-brisas-house-abarca-palma-arquitectosPilar Caballero
https://www.archdaily.com/1014298/orbit-house-estudio-pkAndreas Luco
https://www.archdaily.com/1014299/the-house-under-the-ground-willemsenuPaula Pintos
https://www.archdaily.com/1014281/pinwheel-shelter-studio-exAndreas Luco
https://www.archdaily.com/1014303/de-kwekerij-apartments-eden-districtPaula Pintos
https://www.archdaily.com/1014243/de-hue-space-studio-voiHana Abdel
Did you know?
You'll now receive updates based on what you follow! Personalize your stream and start following your favorite authors, offices and users.















