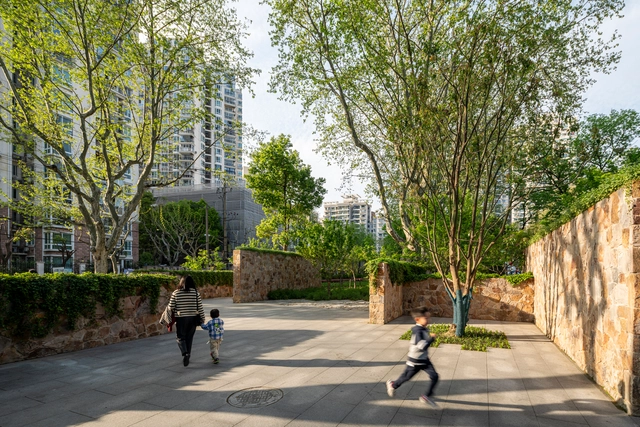-
ArchDaily
-
Projects
Projects
https://www.archdaily.com/1014522/new-york-new-york-364-corteo-arquitetosAndreas Luco
https://www.archdaily.com/1014596/lapphella-cultural-center-tanken-arkitektur-asValeria Silva
https://www.archdaily.com/1014556/the-fav-cafe-rare-studio-experimentalPilar Caballero
https://www.archdaily.com/1014541/malling-dampmolle-housing-complex-cebraPaula Pintos
https://www.archdaily.com/1014507/insilence-seongsu-store-design-by-83Hana Abdel
https://www.archdaily.com/1014540/flix-house-gon-architectsPilar Caballero
https://www.archdaily.com/1014139/ateliers-nadvorie-sadovsky-and-architectsPilar Caballero
https://www.archdaily.com/1014500/brick-house-shouldertapPilar Caballero
https://www.archdaily.com/1014235/six-bricolage-houses-in-nantou-arcity-officeJuly Shao
https://www.archdaily.com/1014467/wa-house-pranala-associatesPilar Caballero
https://www.archdaily.com/1014468/star-homes-ingvartsen-architectsAndreas Luco
https://www.archdaily.com/1014532/ms-house-sommetPilar Caballero
https://www.archdaily.com/1014525/atelier-colormix-basiches-arquitetos-associadosValeria Silva
https://www.archdaily.com/1014510/villa-s-alvisi-kirimoto-plus-partnersPaula Pintos
https://www.archdaily.com/1014511/house-c-celoria-architectsPilar Caballero
https://www.archdaily.com/967358/c-mil-house-renovation-castor-fiber-architecture-studioAndreas Luco
https://www.archdaily.com/1014513/jomthong-raintree-house-sher-makerHana Abdel
https://www.archdaily.com/1014479/sille-primary-school-tegetValeria Silva
https://www.archdaily.com/1014506/chalet-papillon-robitaillecurtisPaula Pintos
https://www.archdaily.com/1014478/downwind-residential-apartment-ashari-architectsAndreas Luco
https://www.archdaily.com/1014449/licht-salon-canomaHana Abdel
https://www.archdaily.com/1014433/renovation-of-peace-parks-gate-6-atelier-z-plusAndreas Luco
https://www.archdaily.com/1014276/tanabata-house-meguro-architecture-laboratoryAndreas Luco
https://www.archdaily.com/1014431/pear-tree-house-glasshouseHana Abdel
Did you know?
You'll now receive updates based on what you follow! Personalize your stream and start following your favorite authors, offices and users.















