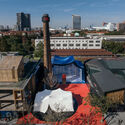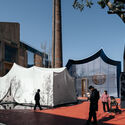
Projects
Decoration One Aqaba Boutique / FADAA
https://www.archdaily.com/1014724/decoration-one-aqaba-boutique-fadaaHana Abdel
Lá da Favelinha Cultural Center / Coletivo LEVANTE

-
Architects: Coletivo LEVANTE
- Area: 194 m²
- Year: 2021
-
Manufacturers: Sherwin-Williams, Construtora UNI, Depósito Areia Branca, Interpam Iluminação, Luxion, +6
https://www.archdaily.com/976536/la-da-favelinha-cultural-center-coletivo-levanteSusanna Moreira
Joaquim Valls Housing / BJ Arquitectes Associats

-
Architects: BJ Arquitectes Associats
- Area: 2600 m²
- Year: 2023
https://www.archdaily.com/1014738/joaquim-valls-housing-bj-arquitectes-associatsValeria Silva
PAYZ House / Alors Studio
https://www.archdaily.com/1014742/payz-house-alors-studioAndreas Luco
El Trull CV Oil Mill / Alventosa Morell Arquitectes

-
Architects: Alventosa Morell Arquitectes
- Area: 2542 m²
- Year: 2023
-
Manufacturers: Viabizzuno
https://www.archdaily.com/1014736/el-trull-cv-oil-mill-alventosa-morell-arquitectesPaula Pintos
Office Nomura-Sanko / note architects

-
Architects: note architects
- Area: 94 m²
- Year: 2023
-
Manufacturers: AGC, Odelic, Panasonic, Sanwa, TEORI, +1
-
Professionals: Nomura-Sanko
https://www.archdaily.com/1014723/office-nomura-sanko-note-architectsHana Abdel
From This Earth Installation / Karim+Elias

-
Architects: Karim+Elias
- Area: 220 m²
- Year: 2024
https://www.archdaily.com/1014728/from-this-earth-installation-karim-plus-eliasHana Abdel
Klein Blue Hills and White Cliff / Wutopia Lab

-
Architects: Wutopia Lab
- Area: 330 m²
- Year: 2023
-
Professionals: Shanghai Qikufangyun Culture Technology Co., Ltd
https://www.archdaily.com/1014679/klein-blue-hills-and-white-cliff-wutopia-labPilar Caballero
KLE Sanskruti Pre-primary school, Nipani / Shreyas Patil Architects

-
Architects: Shreyas Patil Architects
- Area: 14000 ft²
- Year: 2024
-
Professionals: Sagar Huddar Associates
https://www.archdaily.com/1014727/kle-sanskruti-pre-primary-school-nipani-shreyas-patil-architectsHana Abdel
House of Reclaimed Gold / OutOfTheBox I Eco-Architects

-
Architects: OutOfTheBox I Eco-Architects
- Area: 2900 ft²
- Year: 2023
-
Professionals: Out Of The Box
https://www.archdaily.com/1014692/house-of-reclaimed-gold-outofthebox-i-eco-architectsHana Abdel
LGM House / Luciano Dalla Marta Arquitetura
https://www.archdaily.com/1014636/lgm-house-luciano-dalla-marta-arquiteturaPilar Caballero
The Technological Center - Ashdod / Daniel Azerrad Architects

-
Architects: Daniel Azerrad Architects
- Area: 3000 m²
- Year: 2023
-
Manufacturers: Danpal, HPL, Shaharabani Doors, Winnex
https://www.archdaily.com/1014684/the-technological-center-ashdod-daniel-azerrad-architectsPilar Caballero
Subtraction House / FGMF
https://www.archdaily.com/1014686/subtraction-house-fgmfAndreas Luco
Spoke Beverage Room / OFFICE COASTLINE

-
Architects: OFFICE COASTLINE
- Area: 58 m²
- Year: 2023
https://www.archdaily.com/1014634/spoke-beverage-room-office-coastlineAndreas Luco
Nhánh Lan Rừng House / T H I A Architecture
https://www.archdaily.com/1014693/nhanh-lan-rung-house-t-h-i-a-architectureHana Abdel
The Oreum Restaurant / SPACE DOT + Dajoo Architect

-
Architects: Dajoo Architect, SPACE DOT
- Area: 2629 m²
- Year: 2023
-
Professionals: SPACE DOT
https://www.archdaily.com/1014607/the-oreum-restaurant-dajoo-architectValeria Silva
LL Inhouse / Arcieri Arquitectura

-
Architects: Arcieri Arquitectura
- Area: 380 m²
- Year: 2022
-
Manufacturers: Maderas Gabycar, Rozen
https://www.archdaily.com/1014691/ll-inhouse-arcieri-arquitecturaPilar Caballero
Giestal Building / Saraiva + Associados

-
Architects: Saraiva + Associados
- Area: 3035 m²
- Year: 2022
https://www.archdaily.com/1014685/giestal-building-saraiva-plus-associadosAndreas Luco



































































































































