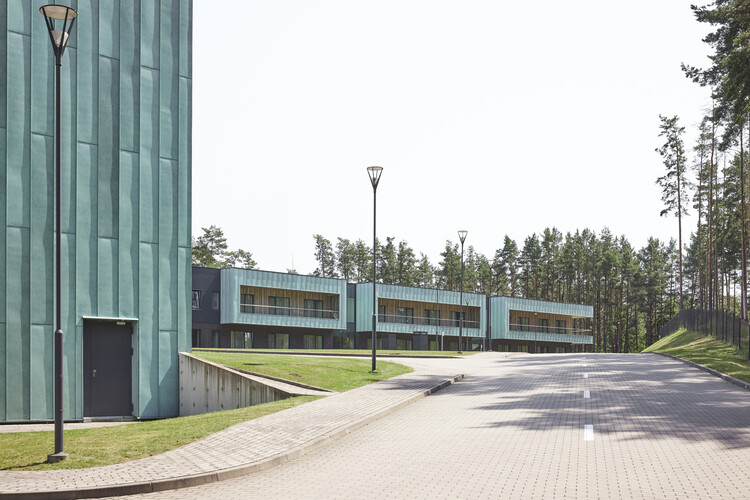A step-by-step outline on how to turn 3D models in SketchUp into 2D documentation through LayOut.
Projects
Generating Documentation With SketchUp
| Sponsored Content
https://www.archdaily.comhttps://www.archdaily.com/catalog/us/products/26442/generating-documentation-with-sketchup-sketchup
Piatti Restaurant / Ivy Studio
https://www.archdaily.com/1023894/piatti-restaurant-ivy-studioValeria Silva
Hotel Welt Wien / Baukooperative

-
Architects: Baukooperative
- Area: 2575 m²
- Year: 2022
-
Manufacturers: Ferm Living, Gierer Terrazzo, MARAZZI, Object Carpet
-
Professionals: Stilles
https://www.archdaily.com/1024240/hotel-welt-wien-baukooperativeAndreas Luco
ZAOZUO ARCHITECTURE Office / ZAOZUO ARCHITECTURE STUDIO

-
Architects: ZAOZUO ARCHITECTURE STUDIO
- Area: 139 m²
- Year: 2024
https://www.archdaily.com/1024960/zaozuo-architecture-office-zaozuo-architecture-studioPilar Caballero
MITHRIDATE Boutique / SLT Design
https://www.archdaily.com/1024584/mithridate-boutique-slt-design韩爽 - HAN Shuang
Ziad Zaki’s Flat / Human Nature Design

-
Architects: Human Nature Design
- Area: 99 m²
- Year: 2024
https://www.archdaily.com/1024137/ziad-zakis-flat-human-nature-designValeria Silva
Wilam Ngarrang Residence / Kennedy Nolan Architects

-
Architects: Kennedy Nolan Architects
- Area: 702 m²
- Year: 2023
-
Manufacturers: AVJ Ceramics, About Space, CERES Fairwood, Laminex, Premium Floors Australia, +1
https://www.archdaily.com/1024111/wilam-ngarrang-residence-kennedy-nolan-architectsPilar Caballero
Bosjes Guesthouse & Spa / Meyer & Associates Architects + Urban Designers

-
Architects: Meyer & Associates Architects, Urban Designers
- Area: 2440 m²
- Year: 2024
-
Manufacturers: Goosen Shopfit Design, Handles Inc, Kirk Marketing, KitchInc, Lane Ceramic Works, +6
https://www.archdaily.com/1024954/bosjes-guesthouse-and-spa-meyer-and-associates-architects-plus-urban-designersValeria Silva
Coihues Neighborhood / 0.7 Arquitectura

-
Architects: 0.7 Arquitectura
- Area: 2315 m²
- Year: 2024
-
Manufacturers: FV, Hydro, ferrum
https://www.archdaily.com/1024223/coihues-neighborhood-arquitecturaValeria Silva
Oblique House / Red Brick Studio

-
Architects: Red Brick Studio
- Area: 150 m²
- Year: 2024
-
Manufacturers: Saint-Gobain, TATA
https://www.archdaily.com/1024139/oblique-house-red-brick-studioMiwa Negoro
Dynamic Center for "The Springs" / gmp Architects

-
Architects: gmp Architects
- Area: 193540 m²
- Year: 2024
https://www.archdaily.com/1024828/dynamic-center-for-the-springs-gmp-architects韩爽 - HAN Shuang
Air House / ESTUDIO 87 arquitectura
https://www.archdaily.com/1024847/air-house-estudio-87-arquitecturaPilar Caballero
Servan Workspace Project / Studio Vincent Eschalier
https://www.archdaily.com/1024565/servan-workspace-project-studio-vincent-eschalierAndreas Luco
Corvinus Gellert Campus / PLANT – Atelier Peter Kis

-
Architects: PLANT – Atelier Peter Kis
- Area: 14000 m²
- Year: 2024
-
Manufacturers: Ceramiche Refin, Gerflor, Knauf, LIKO-S, Litracon, +5
-
Professionals: Market Epito Ltd., S73 Ltd., CAEC Ltd., ANG Ltd. And LightUP Ltd.
https://www.archdaily.com/1024952/corvinus-gellert-campus-plant-atelier-peter-kisValeria Silva
Cruquius Island Housing / KCAP
https://www.archdaily.com/1025028/cruquius-island-housing-kcapPilar Caballero







































































































































