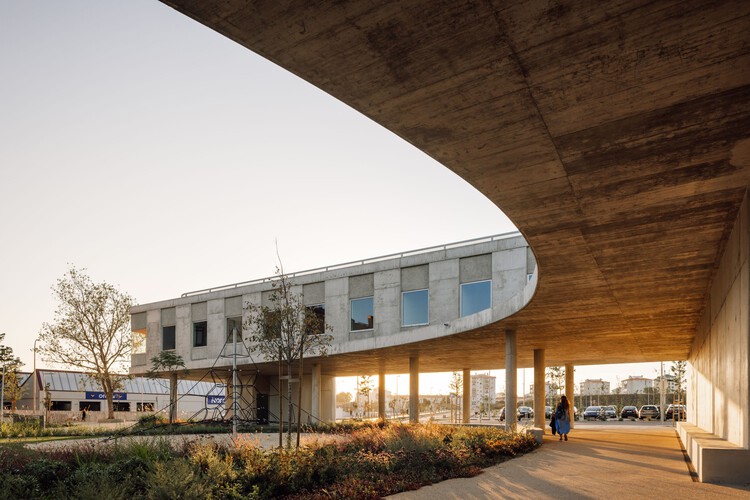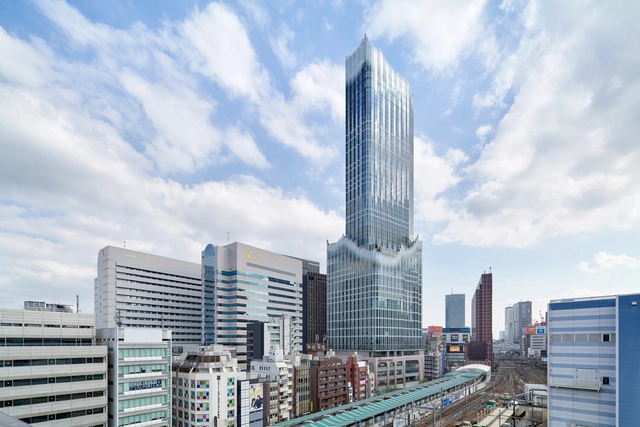-
ArchDaily
-
Projects
Projects
| Sponsored Content
 Modeling and Documentation Setup | SketchUp
Modeling and Documentation Setup | SketchUpA step-by-step outline on how to turn 3D models in SketchUp into 2D documentation through LayOut.
https://www.archdaily.comhttps://www.archdaily.com/catalog/us/products/26442/generating-documentation-with-sketchup-sketchup
https://www.archdaily.com/1015267/feline-ski-chalet-atelier-rzlbdPaula Pintos
https://www.archdaily.com/1015274/house-between-a-palm-tree-and-a-jujube-tree-civil-architectureHana Abdel
https://www.archdaily.com/1015263/kiddy-kitty-court-house-kuzman-architectureHana Abdel
https://www.archdaily.com/1015264/tokyu-kabukicho-tower-yuko-nagayama-and-associates-plus-kume-sekkei-co-plus-tokyu-architects-and-engineersHana Abdel
https://www.archdaily.com/1015222/jedda-studio-office-shabrina-artiandiHana Abdel
https://www.archdaily.com/982512/the-n-m-bodecker-foundation-skylab-architectureBianca Valentina Roșescu
 © Eduardo Macarios
© Eduardo Macarios



 + 24
+ 24
-
- Area:
261 m²
-
Year:
2021
-
Manufacturers: Arqvidros, Arqvidros, Bertolucci Iluminação, Ceusa, Decorsol , +13Decorsol , Enerluz, Enerluz, Fidélis Móveis Planejados, Fidélis Móveis Planejados, Flora Éden Plantas Ornamentais, Flora Éden Plantas Ornamentais, Itakuá Marmoraria, Pisossul Engenharia e Construção, Portinari, Terracor, Wentz Design, reka iluminacao-13
https://www.archdaily.com/1015247/rnt-house-studiocon-arquiteturaValeria Silva
 © Aiste Rakauskaite
© Aiste Rakauskaite



 + 20
+ 20
-
- Area:
19810 m²
-
Year:
2024
-
Manufacturers: Kingspan Light + Air, Signify, Boon Edam, Decomo, Ecotech, +11IFS BUILDING SYSTEMS, Inteco, Julius Baller, Mitsubishi, QbiQ Wall Systems, Rollecate, Schüco, Tomaello, Van EE staalspecialisten, Van Kessel, Vermeulen-11 -
https://www.archdaily.com/1015048/pi59-offices-v8-architectsPilar Caballero
https://www.archdaily.com/1015098/kafeterija-kidz-studioAndreas Luco
https://www.archdaily.com/1015155/power-workshop-benzhe-designPilar Caballero
 © Francisco Nogueira
© Francisco Nogueira



 + 32
+ 32
-
- Area:
2050 m²
-
Year:
2023
-
Manufacturers: A Cimenteira do Louro, CIN, Forbo, Gabelex, Gyptec, +6Leca, Mapei, Primus Vitória, Revigres, Reynaers, Sanitana-6
https://www.archdaily.com/1015029/carcavelos-health-complex-consorcio-sijomaAndreas Luco
https://www.archdaily.com/1015201/mansion-kanalski-lom-ofis-architectsAndreas Luco
https://www.archdaily.com/1015196/chrome-company-hq-building-jya-rchitectsValeria Silva
https://www.archdaily.com/1015219/figured-ground-university-sports-arena-thirdspace-architecture-studioPilar Caballero
https://www.archdaily.com/1015183/huangs-home-zhui-design-studioHana Abdel
https://www.archdaily.com/1015180/terra-kota-house-terra-firma-architectsPilar Caballero
https://www.archdaily.com/1014006/spring-house-salamanca-arquitetosPilar Caballero
 © Simone Bossi
© Simone Bossi



 + 15
+ 15
-
- Area:
70 m²
-
Year:
2024
-
Manufacturers: Fritz Hansen, ICONICO, Lotis, OberSurfaces, Querkus, +6SUPER MODULAR, Semih, Trone, V-Zug, Varela design, Vola-6 -
https://www.archdaily.com/1015160/the-lighthouse-toledano-plus-architectsPilar Caballero
https://www.archdaily.com/1015154/makao-workshop-ateliers-auavPilar Caballero
https://www.archdaily.com/1015188/ring-house-ofis-architectsPaula Pintos
https://www.archdaily.com/1015187/housing-with-pink-chimneys-falaSusanna Moreira
https://www.archdaily.com/1015165/apartment-in-oku-buttondesignHana Abdel
https://www.archdaily.com/1015185/hatchingroom-flagship-store-in-seongsu-studiopracticeHana Abdel
https://www.archdaily.com/1015166/hedge-house-mindspark-architectsHana Abdel
Did you know?
You'll now receive updates based on what you follow! Personalize your stream and start following your favorite authors, offices and users.
















