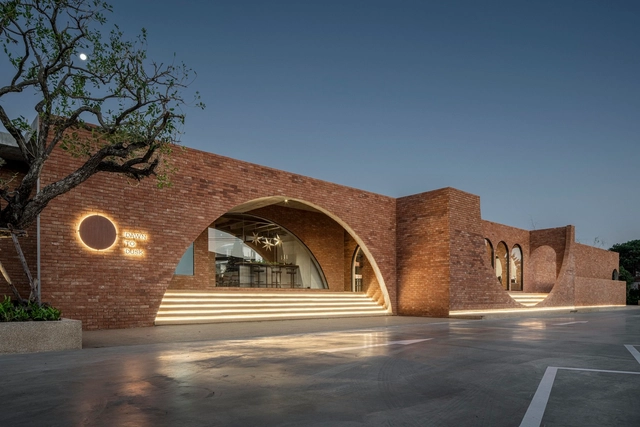-
ArchDaily
-
Projects
Projects
https://www.archdaily.com/1015090/industry-lanes-building-architectusHana Abdel
https://www.archdaily.com/1015085/dawn-to-dusk-restaurant-touch-architectHana Abdel
https://www.archdaily.com/1015092/ex-officine-tosi-ambientevarioClara Ott
https://www.archdaily.com/1015077/situaciones-de-estar-pavilion-veintedoce-arquitecturaAndreas Luco
https://www.archdaily.com/1015017/daya-bay-nuclear-power-science-and-technology-museum-e-plus-uv-architecture-plus-huayi-designPilar Caballero
https://www.archdaily.com/1015073/idus-furniture-showroom-im-dsignHana Abdel
https://www.archdaily.com/1015079/haritha-retreat-manoj-champika-charted-architectHana Abdel
https://www.archdaily.com/1015086/chai-communication-office-building-architects-ban-plus-fluxys-labValeria Silva
https://www.archdaily.com/1015009/povoa-house-waataaAndreas Luco
https://www.archdaily.com/1014933/lower-school-campus-of-westmark-school-nbbjClara Ott
https://www.archdaily.com/1015024/hangover-teashop-case-pavilionAndreas Luco
https://www.archdaily.com/1015021/tanulo-coffee-simpul-studioPilar Caballero
https://www.archdaily.com/1015032/intec-office-building-architects-banAndreas Luco
https://www.archdaily.com/1015114/le49ii-residence-apollo-architects-and-associatesHana Abdel
https://www.archdaily.com/1015075/la-madrugada-de-javier-moreno-bakery-laura-ortinAndreas Luco
https://www.archdaily.com/1015082/bomarsund-visitor-center-daniel-anderssonPaula Pintos
https://www.archdaily.com/1015028/plato-contemporary-art-gallery-kwk-promesPaula Pintos
https://www.archdaily.com/1015000/renovation-of-wuyuanwan-subway-station-atenoValeria Silva
https://www.archdaily.com/1015080/nok-lu-restaurant-orosy-studioHana Abdel
https://www.archdaily.com/1015025/parramatta-town-hall-designinc-plus-lacoste-plus-stevenson-architects-plus-manuelle-gautrand-architecture-plus-tkd-architectsHana Abdel
https://www.archdaily.com/1014969/renovation-of-east-nanjing-road-sub-district-community-comprehensive-life-service-center-tjad-original-design-studioPilar Caballero
https://www.archdaily.com/1015031/ritratana-office-building-urban-praxisAndreas Luco
https://www.archdaily.com/1015003/brown-hill-house-eldridge-anderson-architectsAndreas Luco
https://www.archdaily.com/1014952/lourosa-fiaes-transport-interface-atelier-darquitectura-lopes-da-costaValeria Silva
Did you know?
You'll now receive updates based on what you follow! Personalize your stream and start following your favorite authors, offices and users.





















