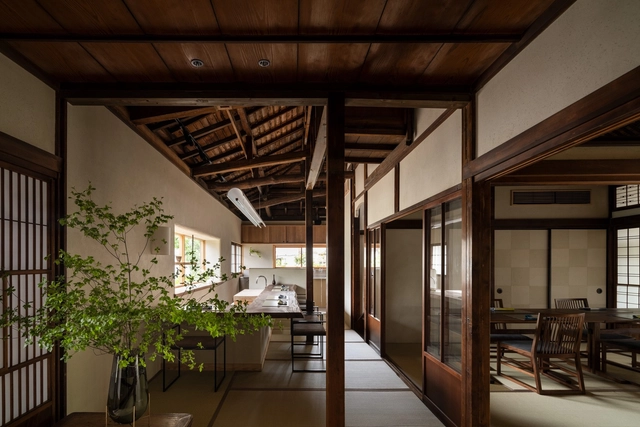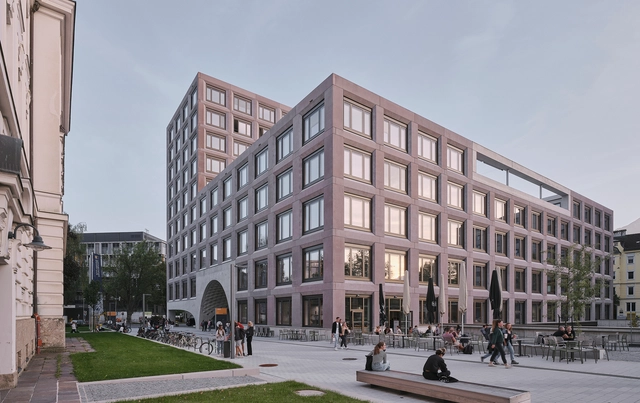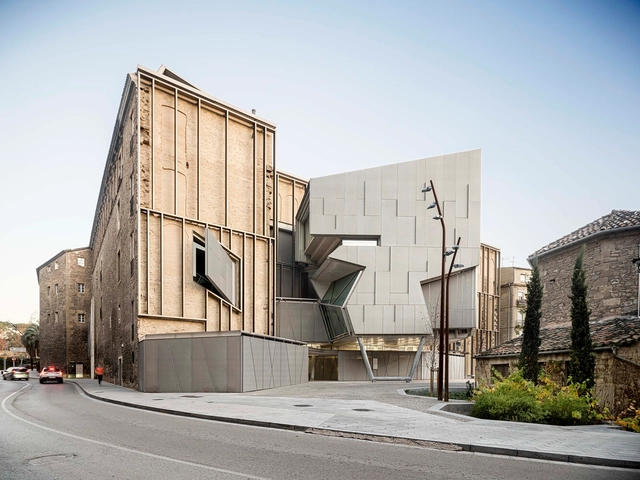
Projects
Hobby - Specialty Café / cupla arquitectura

https://www.archdaily.com/1015474/hobby-specialty-cafe-cupla-arquitectura-lucia-vallve-and-tomas-mielnikowiczClara Ott
Fonte Velha House / Martins Pimenta - Arquitetura e Construção

-
Architects: Martins Pimenta - Arquitetura e Construção
- Area: 330 m²
- Year: 2023
https://www.archdaily.com/1015119/fonte-velha-house-martins-pimenta-arquitetura-e-construcaoValeria Silva
Mutan Project / Morsa Taller + Emilia Pascarelli

-
Architects: Emilia Pascarelli, Morsa Taller
- Area: 105 m²
- Year: 2023
-
Manufacturers: Durlock, FV, Isover, Polistore, ferrum
https://www.archdaily.com/1015442/mutan-project-morsa-taller-plus-emilia-pascarelliAndreas Luco
Hokuriku Residence No.3 / Chidori Studio

-
Architects: Chidori Studio
- Area: 98 m²
- Year: 2022
-
Manufacturers: Artek, LIXIL , fujie textile
-
Professionals: Yamashita Construction, Unno Structural Consultant, glove
https://www.archdaily.com/1015365/hokuriku-residence-n-chidori-studioHana Abdel
Refurbishment and Extension of the Buenavista Cultural Center / Padilla Nicás Arquitectos

-
Architects: Mariluz Sánchez Moral, Padilla Nicás Arquitectos
- Area: 2500 m²
- Year: 2023
-
Manufacturers: Cristaleria Iberica, Desmon, GRUPO PAMESA CERAMICA, TAU Ceramica, Prissmacer, Ecoceramic, Geotiles, Navarti, LedsC4, Roca, +3
https://www.archdaily.com/1015394/refurbishment-and-extension-of-the-buenavista-cultural-center-padilla-nicas-arquitectosAnna Dumitru
C-PROJECT Commercial and Office Building / GAGAHOHO Architects

-
Architects: GAGAHOHO Architects
- Area: 690 m²
- Year: 2024
-
Professionals: MYUNG JIN Engineering
https://www.archdaily.com/1015438/c-project-commercial-and-office-building-gagahoho-architectsHana Abdel
Washoku Itagaki Restaurant / Buttondesign

-
Architects: Buttondesign
- Year: 2020
-
Manufacturers: BEAL, Sugiyama Seisakusho Co., Ltd., Time&Style
https://www.archdaily.com/1015400/washoku-itagaki-restaurant-buttondesignAnna Dumitru
Pupila Clinic / BLOCO Arquitetos

-
Architects: BLOCO Arquitetos
- Area: 800 m²
- Year: 2023
-
Manufacturers: Erêlab, Gosteel
https://www.archdaily.com/1015299/pupila-clinic-bloco-arquitetosPilar Caballero
Catwalk House / OFIS Architects
https://www.archdaily.com/1015203/catwalk-house-ofis-architectsAndreas Luco
ACB Bank Office / MIA Design Studio

-
Architects: MIA Design Studio
- Area: 4325 m²
- Year: 2023
-
Professionals: SOL E&C Investment Construction
https://www.archdaily.com/1015359/acb-bank-office-mia-design-studioHana Abdel
Hokuriku Residence No.2 / Chidori Studio

-
Architects: Chidori Studio
- Area: 112 m²
- Year: 2022
-
Manufacturers: LIXIL , NEW LIGHT POTTERY, fujie textile
-
Professionals: Suzuki Construction, Unno Structural Consultant
https://www.archdaily.com/1015364/hokuriku-residence-n-chidori-studioHana Abdel
Falcon House / PAT. architetti associati

-
Architects: PAT. architetti associati
- Area: 320 m²
- Year: 2023
-
Professionals: Interphase Consultants, Studio Forte
https://www.archdaily.com/1015353/falcon-house-pat-architetti-associatiPaula Pintos
Buena Vista House / Rangr Studio
https://www.archdaily.com/1015366/buena-vista-house-rangr-studioPaula Pintos
Fornole Pizza / Florencia Rissotti Arq

-
Architects: Florencia Rissotti Arq
- Area: 1076 ft²
- Year: 2023
-
Manufacturers: Inoxigas, MERXXI, Paraná 201, Quimtex
https://www.archdaily.com/1015322/fornole-florencia-rissotti-arqPilar Caballero
Ágnes-Heller-Haus / mohr niklas architekten

-
Architects: mohr niklas architekten
- Area: 5000 m²
- Year: 2023
https://www.archdaily.com/1015346/agnes-heller-haus-mohr-niklas-architektenPaula Pintos
ANBASSA Coffee Shop / OAR / Office Abrami Rojas

-
Architects: OAR / Office Abrami Rojas
- Area: 125 m²
- Year: 2023
https://www.archdaily.com/1015289/anbassa-oar-office-abrami-rojasValeria Silva
Umasari House / Arkana Architects

-
Architects: Arkana Architects
- Area: 1385 m²
- Year: 2023
https://www.archdaily.com/1015354/umasari-house-arkana-architectsHana Abdel


































































































































