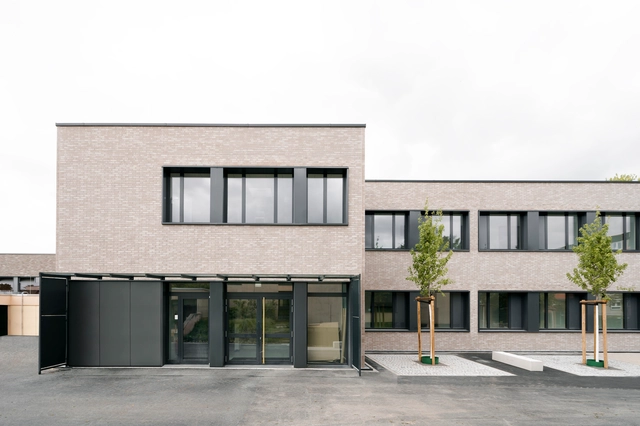-
ArchDaily
-
Projects
Projects
https://www.archdaily.com/1015516/prism-inn-ogu-hotel-hiroyuki-ito-architectsAnna Dumitru
https://www.archdaily.com/1015579/evergreen-church-kode-architectsHana Abdel
https://www.archdaily.com/1015515/kemaris-house-drtan-lm-architectAnna Dumitru
https://www.archdaily.com/1015582/jsw-sanjeevani-multispeciality-hospital-sjk-architectsHana Abdel
https://www.archdaily.com/1015612/barrera-house-cotton-estes-architectPaula Pintos
https://www.archdaily.com/1015613/l22-house-atrium-arkitektarPaula Pintos
https://www.archdaily.com/1015546/learning-in-lindweiler-sehw-architekturAndreas Luco
https://www.archdaily.com/1015446/reworks120-eyewear-shop-rvmnHana Abdel
 Courtesy of MuseLAB
Courtesy of MuseLAB



 + 19
+ 19
-
- Area:
12000 ft²
-
Year:
2023
-
Manufacturers: Gessi, 121 Home Decor, Asahi Glass Company, Collins Industries, Divinaire, +8Elegant Marbles, FCML, FLOS, Kohler, Mirai Technologies, Mitsubishi, MuseMART, Puru Das-8 -
https://www.archdaily.com/1015440/hacienda-muselabHana Abdel
https://www.archdaily.com/1015510/compact-house-rahul-pudale-designAndreas Luco
https://www.archdaily.com/953026/moscone-center-expansion-skidmore-owings-and-merrill-plus-mark-cavagnero-associatesAndreas Luco
https://www.archdaily.com/1015081/palma-studios-andre-kong-studio-plus-barbosa-mateus-arquitetosValeria Silva
https://www.archdaily.com/1015590/norrvikens-sports-center-appell-arkitektkontorAndreas Luco
https://www.archdaily.com/1015574/casa-roy-taillandier-architectes-associesPaula Pintos
https://www.archdaily.com/1015505/72-social-housing-units-at-the-marina-del-prat-vermell-mias-architects-plus-coll-leclerc-arquitectosClara Ott
https://www.archdaily.com/1015451/jingyang-camphor-court-vector-architectsValeria Silva
https://www.archdaily.com/1015578/national-holocaust-museum-office-winhovPaula Pintos
https://www.archdaily.com/1015500/mikumizaka-flats-hiroyuki-ito-architectsAndreas Luco
https://www.archdaily.com/1015534/through-house-jim-caumeron-designHana Abdel
https://www.archdaily.com/1015492/marine-house-bryant-alsopHana Abdel
https://www.archdaily.com/1015489/meet-tree-store-naruse-inokuma-architectsHana Abdel
https://www.archdaily.com/1015478/bosque-house-no-arquiteturaPilar Caballero
https://www.archdaily.com/1015491/green-house-aoc-architektiPilar Caballero
https://www.archdaily.com/1015409/noli-otaniemi-hotel-avarrus-architectsPaula Pintos
Did you know?
You'll now receive updates based on what you follow! Personalize your stream and start following your favorite authors, offices and users.

















