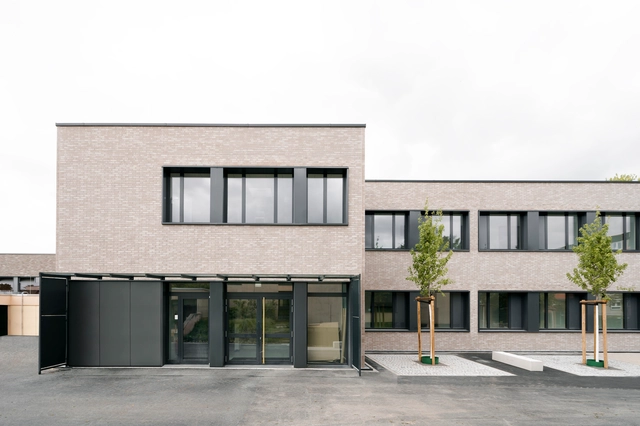-
ArchDaily
-
Projects
Projects
 © Lucas Daneris
© Lucas Daneris



 + 28
+ 28
-
- Area:
259 m²
-
Year:
2019
-
Manufacturers: Florense, Sherwin-Williams, Broilo Aquecimento, Esquadrias Juchem, Fortlev, +12Funilaria Dois Irmãos, Fábrica De Mosaicos, Gerdau, Grupo Schumann, Maciel Gill Mármores e Granitos, Osram, Quartzolit, Sika Brasil, Stam, Stella, Tigre, Vedacit-12
https://www.archdaily.com/1015635/marina-house-parte-arquiteturaAndreas Luco
https://www.archdaily.com/1015643/b357-research-hub-christensen-and-co-architectsPaula Pintos
https://www.archdaily.com/1015609/kolby-winery-oraAnna Dumitru
https://www.archdaily.com/1015470/xun-bakery-devolutionJuly Shao
https://www.archdaily.com/1015362/stepped-house-nomo-studioClara Ott
https://www.archdaily.com/1015587/river-of-life-curl-curl-house-sandbox-studioHana Abdel
https://www.archdaily.com/1015501/house-in-asagiri-kogen-buttondesignHana Abdel
https://www.archdaily.com/1015605/bandhan-residential-school-of-business-abin-design-studioPilar Caballero
https://www.archdaily.com/998582/white-sheet-reading-pavilion-ninja-stuudioPilar Caballero
https://www.archdaily.com/1015573/blue-bottle-coffee-fukuoka-tenjin-case-realHana Abdel
https://www.archdaily.com/1015544/leiria-skatepark-arquitectura-vivaPilar Caballero
https://www.archdaily.com/1015615/can-zariquiey-health-center-foyer-mias-architectsClara Ott
https://www.archdaily.com/1015606/chou-no-hane-meditation-pavilion-atelier-lavitAnna Dumitru
https://www.archdaily.com/1015577/brickkiln-lane-innovation-mat-officeAndreas Luco
https://www.archdaily.com/1015420/point-loma-nazarene-university-prescott-chapel-carrier-johnson-plus-cultureAnna Dumitru
https://www.archdaily.com/1015516/prism-inn-ogu-hotel-hiroyuki-ito-architectsAnna Dumitru
https://www.archdaily.com/1015579/evergreen-church-kode-architectsHana Abdel
https://www.archdaily.com/1015515/kemaris-house-drtan-lm-architectAnna Dumitru
https://www.archdaily.com/1015582/jsw-sanjeevani-multispeciality-hospital-sjk-architectsHana Abdel
https://www.archdaily.com/1015612/barrera-house-cotton-estes-architectPaula Pintos
https://www.archdaily.com/1015613/l22-house-atrium-arkitektarPaula Pintos
https://www.archdaily.com/1015546/learning-in-lindweiler-sehw-architekturAndreas Luco
https://www.archdaily.com/1015446/reworks120-eyewear-shop-rvmnHana Abdel
 Courtesy of MuseLAB
Courtesy of MuseLAB



 + 19
+ 19
-
- Area:
12000 ft²
-
Year:
2023
-
Manufacturers: Gessi, 121 Home Decor, Asahi Glass Company, Collins Industries, Divinaire, +8Elegant Marbles, FCML, FLOS, Kohler, Mirai Technologies, Mitsubishi, MuseMART, Puru Das-8 -
https://www.archdaily.com/1015440/hacienda-muselabHana Abdel
Did you know?
You'll now receive updates based on what you follow! Personalize your stream and start following your favorite authors, offices and users.















