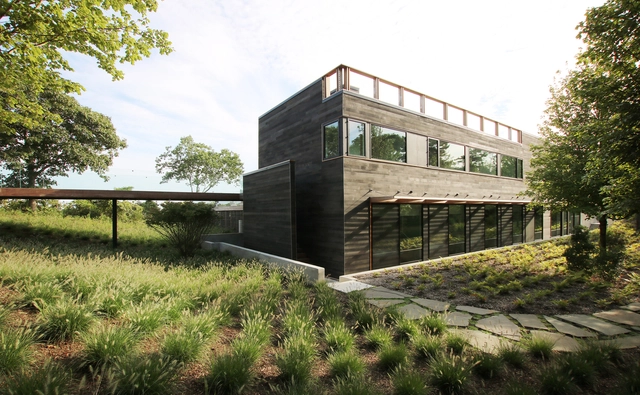-
ArchDaily
-
Projects
Projects
| Sponsored Content
 Modeling and Documentation Setup | SketchUp
Modeling and Documentation Setup | SketchUpA step-by-step outline on how to turn 3D models in SketchUp into 2D documentation through LayOut.
https://www.archdaily.comhttps://www.archdaily.com/catalog/us/products/26442/generating-documentation-with-sketchup-sketchup
https://www.archdaily.com/1015719/richmond-hotel-premier-kyoto-shijo-takenaka-corporationHana Abdel
 Courtesy of 4 Architecture
Courtesy of 4 Architecture



 + 21
+ 21
-
- Area:
5723 ft²
-
Year:
2016
-
Manufacturers: Lutron, Western Window Systems, DuPont, Duravit, Artemide, +6Daltile, Diamond Spas, Juno, Kohler, Paloform, U-line-6 -
https://www.archdaily.com/971122/amagansett-addition-resolution-4-architectureAndreas Luco
https://www.archdaily.com/1015706/soorts-house-and-cabin-formalocalAnna Dumitru
 © Robert Tsai
© Robert Tsai-
- Area:
2601 m²
-
Year:
2020
https://www.archdaily.com/1015735/all-saints-dallas-cunningham-architectsPaula Pintos
https://www.archdaily.com/1015836/hangzhou-xiaohe-park-kengo-kuma-and-associatesHana Abdel
https://www.archdaily.com/1015804/in-between-gardens-residence-a-thresholdHana Abdel
https://www.archdaily.com/1015738/the-linden-centre-shaxi-community-campus-anderson-anderson-architecture-plus-atelier-funPaula Pintos
https://www.archdaily.com/1015750/yt-house-pranala-associatesHana Abdel
https://www.archdaily.com/1015753/032-brunch-restaurant-studio-studioHana Abdel
https://www.archdaily.com/1015720/circolo-restaurant-and-bar-simpul-studioHana Abdel
https://www.archdaily.com/1015406/tokyo-blue-apartment-renovation-roovicePilar Caballero
https://www.archdaily.com/1015733/ipo-house-estudio-bra-arquiteturaPilar Caballero
https://www.archdaily.com/1015745/old-chapel-jonathan-tuckey-designAnna Dumitru
https://www.archdaily.com/1015707/abraham-house-formalocalAnna Dumitru
https://www.archdaily.com/1015688/jiapeng-village-service-station-zhaoyang-architectsAndreas Luco
https://www.archdaily.com/1015754/guest-house-pedro-gaxiola-estudio-plus-hermann-tamayo-arquitectosPilar Caballero
https://www.archdaily.com/1015741/house-es-titus-bernhard-architektenPaula Pintos
https://www.archdaily.com/1015747/upper-watt-residence-seear-budd-rossHana Abdel
https://www.archdaily.com/1015751/zero40-brewery-23-degrees-design-shiftHana Abdel
https://www.archdaily.com/1015667/nilaya-residence-idieqHana Abdel
 © Tom Blachford
© Tom Blachford



 + 32
+ 32
-
- Area:
225 m²
-
Year:
2021
-
Manufacturers: Fisher & Paykel, Miele, Anaca Studio, Apaiser, Artedomus, +8Astral Walker, Colorbond, Globewest, Hub Furniture, Qasair Range Hoods, Radial Timbers, SKPietra Natural Stone, Southwood-8 -
https://www.archdaily.com/989097/brighton-house-figr-architecture-and-designHana Abdel
https://www.archdaily.com/1015730/pc-house-jobim-carlevaro-arquitetosPilar Caballero
https://www.archdaily.com/1015740/the-big-roof-storage-and-training-center-mole-architects-plus-invisible-studioPaula Pintos
https://www.archdaily.com/1015682/1615-house-nordest-arquitecturaAndreas Luco
Did you know?
You'll now receive updates based on what you follow! Personalize your stream and start following your favorite authors, offices and users.
















