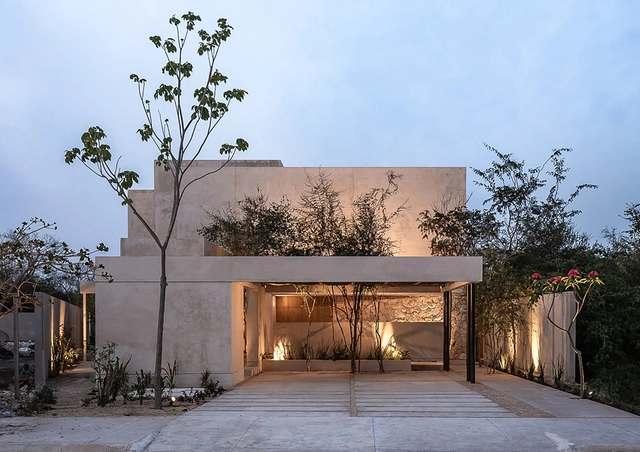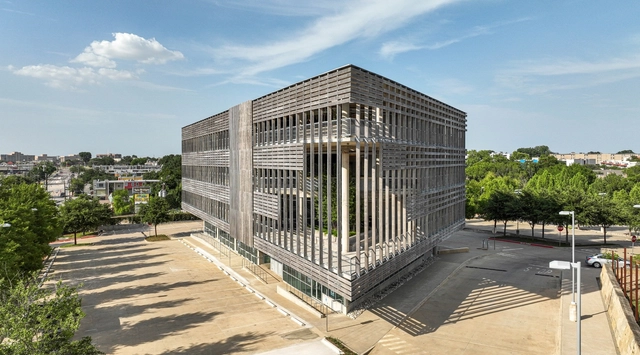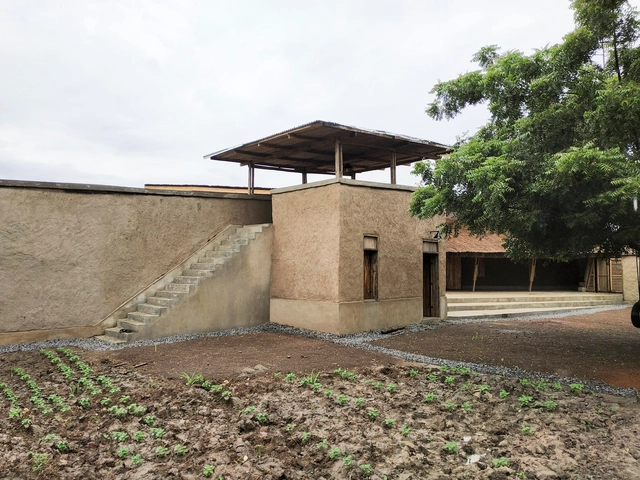-
ArchDaily
-
Projects
Projects
https://www.archdaily.com/1015877/cabin-in-the-woods-k-plus-s-architectsHana Abdel
https://www.archdaily.com/1015855/whitestone-gallery-beijing-798-kengo-kuma-and-associatesHana Abdel
 © Michael Moran
© Michael Moran



 + 14
+ 14
-
- Area:
12000 ft²
-
Year:
2020
-
Manufacturers: Decoustics, Bega, Kebony, AAON, Allsteel, +36ArctiChill, Arnold Glass, Columbia Forest Products, Corian, Coronet, Day Brite, Goodfellow, HAY, Henry , Herman Miller, Humanscale, IronRidge , Jakob Webnet, Johnson Controls, LF Illumination, Landscape Forms, Led Linear, Lumenwerx, McGraw-Edison, Nevamar, Old Castle Building Envelope , Optic Arts, PPG Industries Inc, Paragon Furniture, Seneca Tiles, SierraPine Composite Solutions, Solaredge, TMC , Targetti, Unalam, Verisco, Vermont Stone Art, Warmboard, Wilsonart, YKK AP, dynapower -36 -
https://www.archdaily.com/991911/jones-beach-energy-and-nature-center-narchitectsPaula Pintos
https://www.archdaily.com/1015795/casa-gr-studio-roque-arquiteturaAndreas Luco
https://www.archdaily.com/1015878/crematorium-pax-queestePaula Pintos
https://www.archdaily.com/1015786/arrebol-house-mas-que-arquitectura-estudioValeria Silva
https://www.archdaily.com/1015849/aeaj-green-terrace-kengo-kuma-and-associatesHana Abdel
https://www.archdaily.com/1015847/cottage-jaro-edit-architectsPaula Pintos
https://www.archdaily.com/1015850/alexandria-house-lachlan-seegers-architectHana Abdel
https://www.archdaily.com/1015856/construction-of-the-high-school-college-saint-dominic-savio-and-a-gymnasium-in-saint-julien-les-villas-france-atelier-tequi-architectsPaula Pintos
https://www.archdaily.com/1015722/lador-seongs-store-indiesalonHana Abdel
https://www.archdaily.com/1015776/the-cornerstone-house-room-plus-design-and-buildPilar Caballero
 © Katherine Lu
© Katherine Lu



 + 25
+ 25
-
- Area:
1243 m²
-
Year:
2023
-
Manufacturers: Cosentino, AWS, Artisian exterior, Austimber, Australian Architectural Hardwood, +14Axolotl Group, Brodware, Caroma, Centor, Colorbond, Dekton, Dons Tiles, Eco Outdoor, New Age Veneers, Subzero, Vanity Benchtop, Velux, Viridian, Wolf-14 -
https://www.archdaily.com/1015844/the-base-house-j-mammone-architecturePilar Caballero
https://www.archdaily.com/1015656/the-house-in-between-small-and-large-nameless-tree-designHana Abdel
https://www.archdaily.com/1015728/shady-brook-office-building-cunningham-architectsPaula Pintos
https://www.archdaily.com/1015705/perfumiarnia-estate-apartments-jemsAnna Dumitru
https://www.archdaily.com/1015748/stravinskij-salon-seear-budd-rossHana Abdel
https://www.archdaily.com/1015604/transformation-and-regeneration-of-sunao-primary-school-zaozuo-architecture-studioPilar Caballero
https://www.archdaily.com/1015835/b-w-residence-aca-architectsHana Abdel
https://www.archdaily.com/1015819/xewa-sowe-center-for-orphans-corentin-dalon-plus-arianna-fabrizi-de-biani-plus-doryan-kuschner-plus-florian-mahieuValeria Silva
https://www.archdaily.com/1015807/one-at-palm-residential-building-somaHana Abdel
https://www.archdaily.com/1015739/des-cimes-residence-patriarchePaula Pintos
https://www.archdaily.com/1015665/donzenac-fire-and-rescue-center-niez-larraufie-architectes-associes-naPaula Pintos
https://www.archdaily.com/1014962/center-for-energy-and-environmental-chemistry-telluride-architekturAndreas Luco
Did you know?
You'll now receive updates based on what you follow! Personalize your stream and start following your favorite authors, offices and users.














