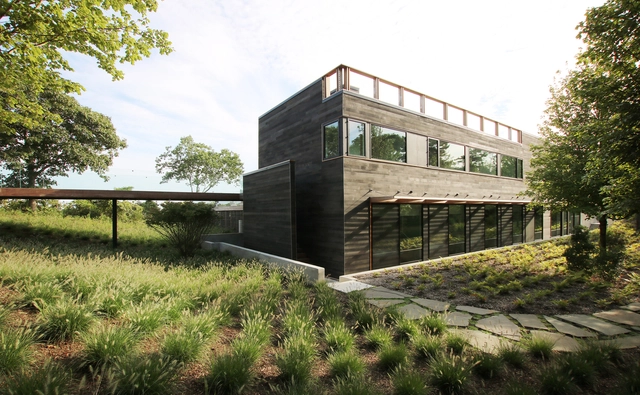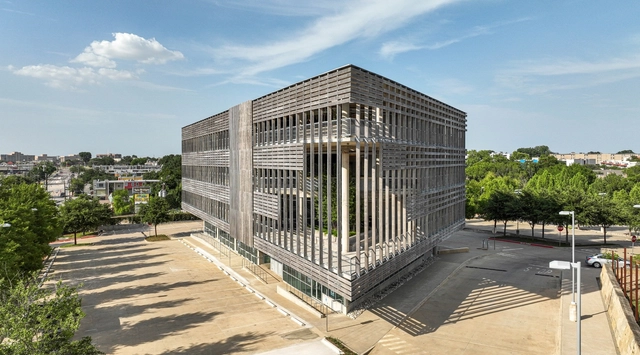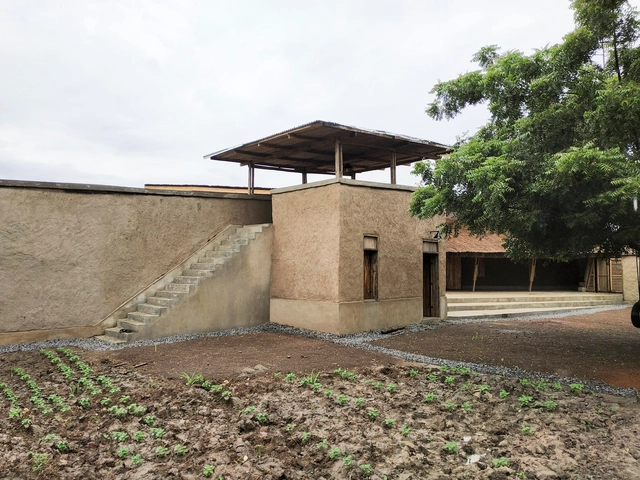-
ArchDaily
-
Projects
Projects
https://www.archdaily.com/1015776/the-cornerstone-house-room-plus-design-and-buildPilar Caballero
 © Katherine Lu
© Katherine Lu



 + 25
+ 25
-
- Area:
1243 m²
-
Year:
2023
-
Manufacturers: Cosentino, AWS, Artisian exterior, Austimber, Australian Architectural Hardwood, +14Axolotl Group, Brodware, Caroma, Centor, Colorbond, Dekton, Dons Tiles, Eco Outdoor, New Age Veneers, Subzero, Vanity Benchtop, Velux, Viridian, Wolf-14 -
https://www.archdaily.com/1015844/the-base-house-j-mammone-architecturePilar Caballero
https://www.archdaily.com/1015656/the-house-in-between-small-and-large-nameless-tree-designHana Abdel
https://www.archdaily.com/1015728/shady-brook-office-building-cunningham-architectsPaula Pintos
https://www.archdaily.com/1015705/perfumiarnia-estate-apartments-jemsAnna Dumitru
https://www.archdaily.com/1015748/stravinskij-salon-seear-budd-rossHana Abdel
https://www.archdaily.com/1015604/transformation-and-regeneration-of-sunao-primary-school-zaozuo-architecture-studioPilar Caballero
https://www.archdaily.com/1015835/b-w-residence-aca-architectsHana Abdel
https://www.archdaily.com/1015819/xewa-sowe-center-for-orphans-corentin-dalon-plus-arianna-fabrizi-de-biani-plus-doryan-kuschner-plus-florian-mahieuValeria Silva
https://www.archdaily.com/1015807/one-at-palm-residential-building-somaHana Abdel
https://www.archdaily.com/1015739/des-cimes-residence-patriarchePaula Pintos
https://www.archdaily.com/1015665/donzenac-fire-and-rescue-center-niez-larraufie-architectes-associes-naPaula Pintos
https://www.archdaily.com/1014962/center-for-energy-and-environmental-chemistry-telluride-architekturAndreas Luco
https://www.archdaily.com/1015668/nursing-college-ashaktashram-neogenesis-plus-studi0261Hana Abdel
https://www.archdaily.com/1015507/corte-apartment-complex-hiroyuki-ito-architectsValeria Silva
https://www.archdaily.com/1015719/richmond-hotel-premier-kyoto-shijo-takenaka-corporationHana Abdel
 Courtesy of 4 Architecture
Courtesy of 4 Architecture



 + 21
+ 21
-
- Area:
5723 ft²
-
Year:
2016
-
Manufacturers: Lutron, Western Window Systems, DuPont, Duravit, Artemide, +6Daltile, Diamond Spas, Juno, Kohler, Paloform, U-line-6 -
https://www.archdaily.com/971122/amagansett-addition-resolution-4-architectureAndreas Luco
https://www.archdaily.com/1015706/soorts-house-and-cabin-formalocalAnna Dumitru
 © Robert Tsai
© Robert Tsai-
- Area:
2601 m²
-
Year:
2020
https://www.archdaily.com/1015735/all-saints-dallas-cunningham-architectsPaula Pintos
https://www.archdaily.com/1015836/hangzhou-xiaohe-park-kengo-kuma-and-associatesHana Abdel
https://www.archdaily.com/1015804/in-between-gardens-residence-a-thresholdHana Abdel
https://www.archdaily.com/1015738/the-linden-centre-shaxi-community-campus-anderson-anderson-architecture-plus-atelier-funPaula Pintos
https://www.archdaily.com/1015750/yt-house-pranala-associatesHana Abdel
https://www.archdaily.com/1015753/032-brunch-restaurant-studio-studioHana Abdel
Did you know?
You'll now receive updates based on what you follow! Personalize your stream and start following your favorite authors, offices and users.


















