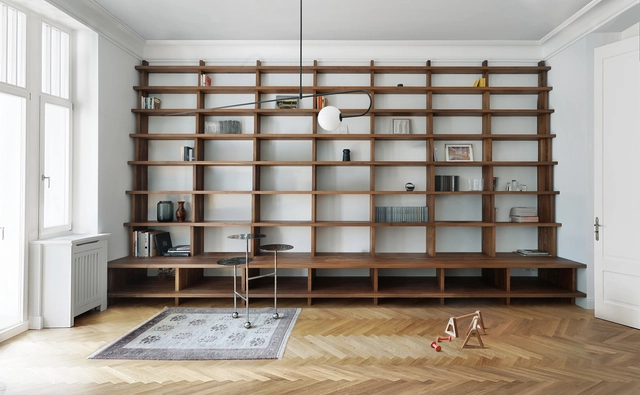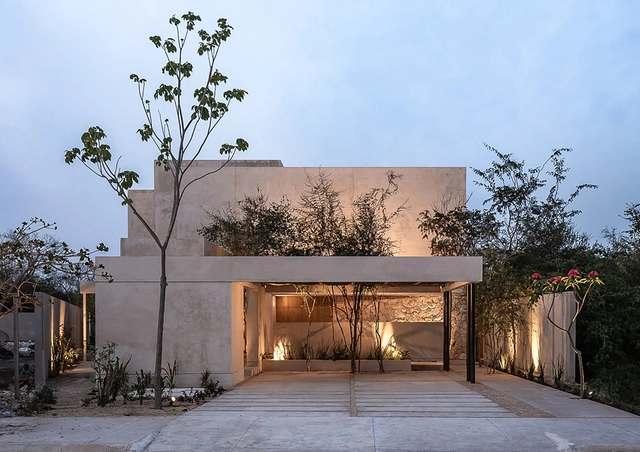-
ArchDaily
-
Projects
Projects
https://www.archdaily.com/1015784/fn-pinheiros-residence-ponto-de-apoioPilar Caballero
https://www.archdaily.com/1015947/kids-workshop-house-st-pauli-hormann-architekturPaula Pintos
https://www.archdaily.com/1015926/aldersundet-bofellesskap-tanken-arkitektur-asPilar Caballero
https://www.archdaily.com/1015912/the-mineless-heritage-restoration-project-divooe-zein-architectsPilar Caballero
https://www.archdaily.com/1015907/serralves-museum-alvaro-siza-wing-alvaro-siza-vieiraSusanna Moreira
https://www.archdaily.com/1015910/uncloud-coffee-unknown-surface-studioHana Abdel
https://www.archdaily.com/1015924/momm-apartment-studio-loesPaula Pintos
https://www.archdaily.com/1015900/t-links-arena-and-office-taisei-design-planners-architects-and-engineersAndreas Luco
https://www.archdaily.com/1015864/shaoxing-art-school-transformation-and-expansion-uadAndreas Luco
https://www.archdaily.com/1015897/maison-rouge-the-architecture-company-tacPilar Caballero
 © Estúdio NY18
© Estúdio NY18



 + 16
+ 16
-
- Area:
110 m²
-
Year:
2022
-
Manufacturers: Allmad, Arca garden, Ateliê da Vila, Aveia Tapeçaria, CJ Marcenaria, +11Ed Mármores, Gabinete galeria, Giardino Plantas, Magalhães Pinturas, Marmoraria Phoenix, Orné Objetos, Studio Tertúlia, São Romão, Thales Pimenta, Vênica casa, iluminar-11
https://www.archdaily.com/1015908/branca-house-extension-piacesi-arquitetos-associadosValeria Silva
https://www.archdaily.com/1015911/layers-restaurant-and-bakery-common-ground-workshopPaula Pintos
https://www.archdaily.com/1015895/shi-house-hw-studioPaula Pintos
https://www.archdaily.com/1015879/j-g-jabbra-library-and-r-nassar-central-administration-building-atelier-pagnamenta-torrianiHana Abdel
https://www.archdaily.com/1015816/tesche-house-galeria-733Pilar Caballero
 © Mike Kelley
© Mike Kelley



 + 19
+ 19
-
- Area:
6600 ft²
-
Year:
2024
-
Manufacturers: AutoDesk, Miele, Bold Lighting, Corian, Elkay, +7Forms + Surfaces, Kohler, Lumenwerx, McNichols, Schalge, Sloan Valve Company, Summit Appliances-7 -
https://www.archdaily.com/1015479/arts-district-warehouse-sheft-farracePilar Caballero
https://www.archdaily.com/1015881/toiletowa-wc-tono-mirai-architectsHana Abdel
https://www.archdaily.com/1015877/cabin-in-the-woods-k-plus-s-architectsHana Abdel
https://www.archdaily.com/1015855/whitestone-gallery-beijing-798-kengo-kuma-and-associatesHana Abdel
 © Michael Moran
© Michael Moran



 + 14
+ 14
-
- Area:
12000 ft²
-
Year:
2020
-
Manufacturers: Decoustics, Bega, Kebony, AAON, Allsteel, +36ArctiChill, Arnold Glass, Columbia Forest Products, Corian, Coronet, Day Brite, Goodfellow, HAY, Henry , Herman Miller, Humanscale, IronRidge , Jakob Webnet, Johnson Controls, LF Illumination, Landscape Forms, Led Linear, Lumenwerx, McGraw-Edison, Nevamar, Old Castle Building Envelope , Optic Arts, PPG Industries Inc, Paragon Furniture, Seneca Tiles, SierraPine Composite Solutions, Solaredge, TMC , Targetti, Unalam, Verisco, Vermont Stone Art, Warmboard, Wilsonart, YKK AP, dynapower -36 -
https://www.archdaily.com/991911/jones-beach-energy-and-nature-center-narchitectsPaula Pintos
https://www.archdaily.com/1015795/casa-gr-studio-roque-arquiteturaAndreas Luco
https://www.archdaily.com/1015878/crematorium-pax-queestePaula Pintos
https://www.archdaily.com/1015786/arrebol-house-mas-que-arquitectura-estudioValeria Silva
https://www.archdaily.com/1015849/aeaj-green-terrace-kengo-kuma-and-associatesHana Abdel
Did you know?
You'll now receive updates based on what you follow! Personalize your stream and start following your favorite authors, offices and users.














