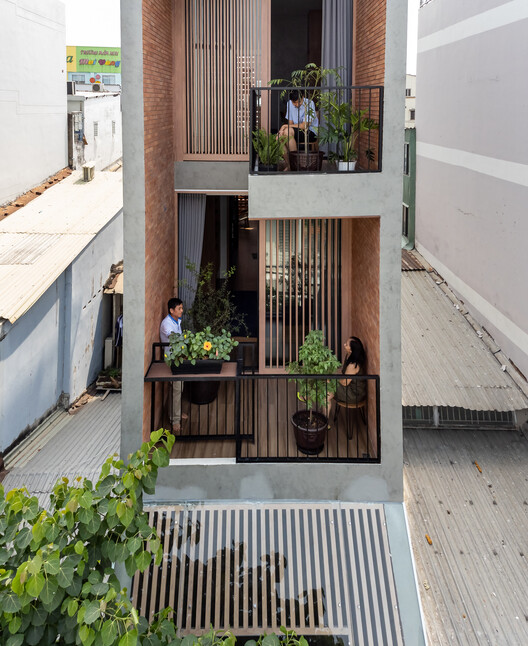
Projects
Sunny Side Up Extension / THISS Studio

-
Architects: THISS Studio
- Area: 48 m²
- Year: 2023
-
Manufacturers: Euval, Foscarini, K and D Joinery, Little Greene, Sapele Hardwood
-
Professionals: Foster structures, Fiona, Sail & Sons Constructivists
https://www.archdaily.com/1013701/sunny-side-up-extension-thiss-studioPaula Pintos
Guarapari Apartment / Arquipélago Arquitetos + Pianca Arquitetura

-
Architects: Arquipélago Arquitetos, Pianca Arquitetura
- Area: 1345 ft²
- Year: 2022
-
Manufacturers: Selvvva
https://www.archdaily.com/1013069/guarapari-apartment-arquipelago-arquitetos-plus-pianca-arquiteturaPilar Caballero
Regional Urban Renewal of Chengdu Pengzhou Longxing Temple Area / BIAD-ASA Studio

-
Architects: BIAD-ASA Studio
- Area: 157768 m²
- Year: 2023
https://www.archdaily.com/1013661/regional-urban-renewal-of-chengdu-pengzhou-longxing-temple-area-biad-asa-studioValeria Silva
Rockbound House / Omar Gandhi Architect

-
Architects: Omar Gandhi Architect
- Area: 380 m²
- Year: 2023
-
Professionals: MRB Contracting, Blackwell Structural Engineers
https://www.archdaily.com/1013707/rockbound-house-omar-gandhi-architectPaula Pintos
Rodriguez House / Veintedoce Arquitectura

-
Architects: Veintedoce Arquitectura
- Area: 200 m²
- Year: 2022
-
Manufacturers: Bloquera la Moderna, Cemex, Comex
https://www.archdaily.com/1013659/rodriguez-house-veintedoce-arquitecturaValeria Silva
Pavilion Lucida / Deep Origin Lab

-
Architects: Deep Origin Lab
- Area: 15 m²
- Year: 2023
https://www.archdaily.com/1013649/pavilion-lucida-deep-origin-labPilar Caballero
A Home for Three Generations / 100A associates
https://www.archdaily.com/1013679/a-home-for-three-generations-100a-associatesHana Abdel
The H Residence / Tariq Khayyat Design Partners - tkdp

•
Dubai, United Arab Emirates
-
Architects: Tariq Khayyat Design Partners - tkdp
- Area: 18000 m²
- Year: 2024
-
Manufacturers: Saint-Gobain, Guardian, Schuco, Unesia
-
Professionals: JLL, Francis Landscapes, Dana Najar, Delta Lighting Solutions, Dewan Engineering, +5
https://www.archdaily.com/1013673/the-h-residence-tariq-khayyat-design-partners-tkdpPilar Caballero
House 3,5 x 17 / Story Architecture

-
Architects: Story Architecture
- Area: 59 m²
- Year: 2024
https://www.archdaily.com/1013682/house-35-x-17-story-architectureHana Abdel
Pangyo Two Courtyards House / June Architects

-
Architects: June Architects
- Area: 297 m²
- Year: 2023
https://www.archdaily.com/1013683/pangyo-two-courtyards-house-june-architectsHana Abdel
Grande House / Patio Livity

-
Architects: Patio Livity
- Area: 1456 m²
- Year: 2023
-
Manufacturers: Baselo, Blanco, Grandome, Lightology, Lightvolution, +3
-
Professionals: Livity Build
https://www.archdaily.com/1013672/grande-house-patio-livityPilar Caballero
Conquista House / David Guerra Arquitetura e Interiores

-
Architects: David Guerra Arquitetura e Interiores
- Area: 700 m²
- Year: 2023
https://www.archdaily.com/1013688/conquista-house-david-guerra-arquitetura-e-interioresAndreas Luco
Abeja Building / Martin Dulanto

-
Architects: Martin Dulanto
- Area: 1683 m²
- Year: 2019
https://www.archdaily.com/1013696/abeja-building-martin-dulantoClara Ott
Integrative Family Center of the German Child Protection Association / Alexander Poetzsch Architekturen

-
Architects: Alexander Poetzsch Architekturen
- Area: 1394 m²
- Year: 2023
-
Manufacturers: Gerflor, Mosa, Warema, Westag
https://www.archdaily.com/1013691/integrative-family-center-of-the-german-child-protection-association-alexander-poetzsch-architektenAndreas Luco
Hortensia Herrero Art Center / ERRE arquitectura

-
Architects: ERRE arquitectura
- Area: 37674 ft²
- Year: 2022
-
Manufacturers: Andreu World, Color Kinetics, Mediclinics, Comon, Noken, +3
https://www.archdaily.com/1013611/hortensia-herrero-art-center-erre-arquitecturaPilar Caballero
Koohravan Villa / HYPERTEXT ARCHITECTURE STUDIO

-
Architects: HYPERTEXT ARCHITECTURE STUDIO
- Area: 650 m²
- Year: 2023
https://www.archdaily.com/1013684/koohravan-villa-hypertext-architecture-studioHana Abdel
R+J House / DP+HS Architects

-
Architects: DP+HS Architects
- Area: 1200 m²
- Year: 2021
-
Professionals: PT Cipta Sukses
https://www.archdaily.com/1013685/r-plus-j-house-dp-plus-hs-architectsHana Abdel








































































































