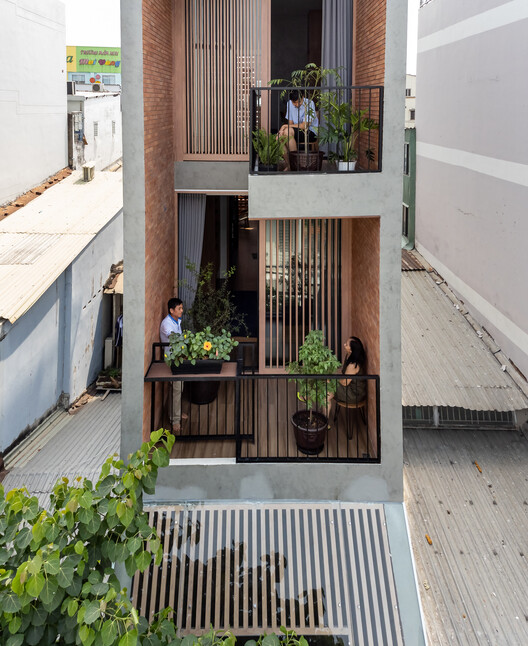-
ArchDaily
-
Projects
Projects
https://www.archdaily.com/1013795/n6-residence-tristan-burfieldHana Abdel
https://www.archdaily.com/1013783/changsha-international-conference-center-architectural-design-and-research-institution-of-scutPilar Caballero
https://www.archdaily.com/1013678/lazy-studio-unseenbirdHana Abdel
https://www.archdaily.com/1013776/villa-k-kiryu-atelier-plus-t-architects-coHana Abdel
https://www.archdaily.com/910946/house-on-an-island-atelier-osloMartita Vial della Maggiora
https://www.archdaily.com/1013738/cantilevered-house-adolfo-schlieper-arquitectosValeria Silva
![Bar [t3chno.DELTA] / Jeferson Branco Arquitetura - Interior Photography, Bar, Arch, Table, Chair](https://images.adsttc.com/media/images/65ae/7441/e32f/dc76/8cac/13a9/newsletter/bar-t3chnelta-jeferson-branco-arquitetura_21.jpg?1705931856) © Everson Martins
© Everson Martins![© Everson Martins Bar [t3chno.DELTA] / Jeferson Branco Arquitetura - Interior Photography, Bar, Kitchen, Table, Chair](data:image/gif;base64,R0lGODlhAQABAAAAACH5BAEKAAEALAAAAAABAAEAAAICTAEAOw==)
![© Everson Martins Bar [t3chno.DELTA] / Jeferson Branco Arquitetura - Interior Photography, Bar, Facade, Handrail](data:image/gif;base64,R0lGODlhAQABAAAAACH5BAEKAAEALAAAAAABAAEAAAICTAEAOw==)
![© Everson Martins Bar [t3chno.DELTA] / Jeferson Branco Arquitetura - Interior Photography, Bar, Table, Chair](data:image/gif;base64,R0lGODlhAQABAAAAACH5BAEKAAEALAAAAAABAAEAAAICTAEAOw==)
![© Everson Martins Bar [t3chno.DELTA] / Jeferson Branco Arquitetura - Interior Photography, Bar, Door, Lighting, Chair](data:image/gif;base64,R0lGODlhAQABAAAAACH5BAEKAAEALAAAAAABAAEAAAICTAEAOw==)
![Bar [t3chno.DELTA] / Jeferson Branco Arquitetura - More Images](data:image/gif;base64,R0lGODlhAQABAIAAAAUEBAAAACwAAAAAAQABAAACAkQBADs=) + 20
+ 20
-
- Area:
1055 ft²
-
Year:
2023
-
Manufacturers: AutoDesk, Chaos Group, Adobe, Deca, DiMarmo, +10Espaço Aristeu Pires, Glass 11, Granistone, Quorum Bell'Art, Samba Madeira e Design, Tapeçaria Italiana, Tintas Coral, Topfix, Trimble, Zeea-10
https://www.archdaily.com/1012451/bar-t3chnelta-jeferson-branco-arquiteturaPilar Caballero
https://www.archdaily.com/1013717/renovation-of-the-espellos-building-envelope-diaz-y-diaz-arquitectosPilar Caballero
https://www.archdaily.com/1013753/makai-villas-studio-saxePaula Pintos
https://www.archdaily.com/1013727/spring-house-ma-saPilar Caballero
https://www.archdaily.com/1013705/bacalan-block-cosaPaula Pintos
https://www.archdaily.com/1013701/sunny-side-up-extension-thiss-studioPaula Pintos
https://www.archdaily.com/996585/notuddsparken-apartments-okidokiValeria Silva
https://www.archdaily.com/1013069/guarapari-apartment-arquipelago-arquitetos-plus-pianca-arquiteturaPilar Caballero
https://www.archdaily.com/1013661/regional-urban-renewal-of-chengdu-pengzhou-longxing-temple-area-biad-asa-studioValeria Silva
https://www.archdaily.com/1013707/rockbound-house-omar-gandhi-architectPaula Pintos
https://www.archdaily.com/1013659/rodriguez-house-veintedoce-arquitecturaValeria Silva
https://www.archdaily.com/1013649/pavilion-lucida-deep-origin-labPilar Caballero
https://www.archdaily.com/996426/community-housing-in-villy-madeleine-architectes-plus-studio-francois-nantermodPaula Pintos
https://www.archdaily.com/1013703/filters-house-martin-pelaez-plus-pablo-fernandezPilar Caballero
https://www.archdaily.com/1013698/jic-hq-kogaaPaula Pintos
https://www.archdaily.com/1013679/a-home-for-three-generations-100a-associatesHana Abdel
https://www.archdaily.com/1013673/the-h-residence-tariq-khayyat-design-partners-tkdpPilar Caballero
https://www.archdaily.com/1013682/house-35-x-17-story-architectureHana Abdel
Did you know?
You'll now receive updates based on what you follow! Personalize your stream and start following your favorite authors, offices and users.














