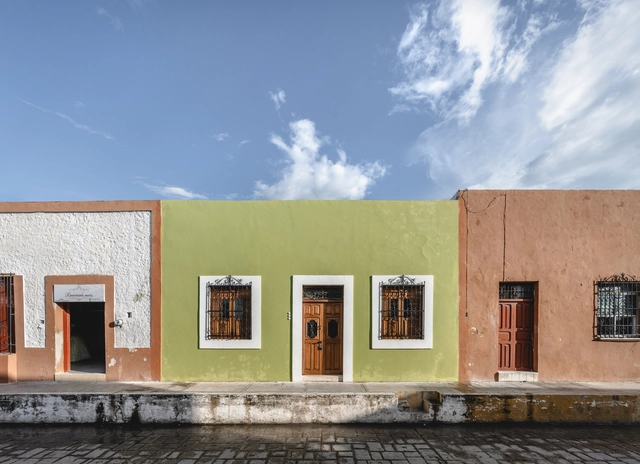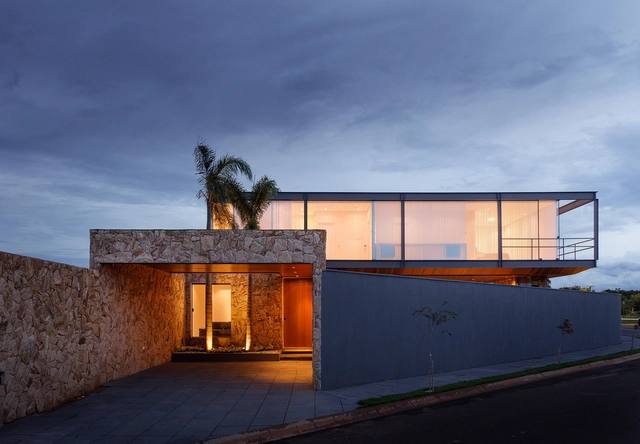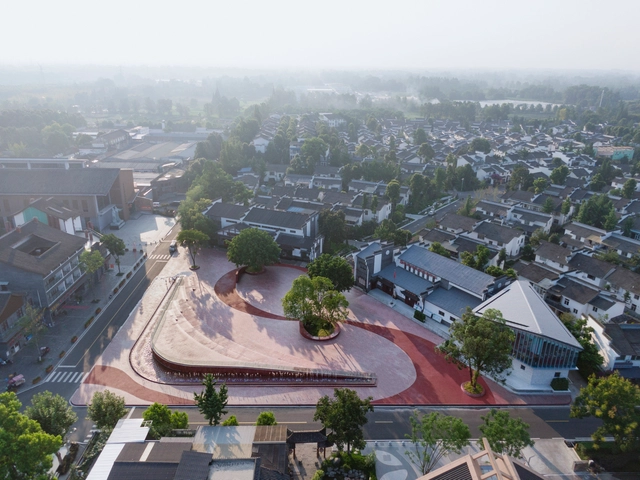-
ArchDaily
-
Projects
Projects
| Sponsored Content
 Modeling and Documentation Setup | SketchUp
Modeling and Documentation Setup | SketchUpA step-by-step outline on how to turn 3D models in SketchUp into 2D documentation through LayOut.
https://www.archdaily.comhttps://www.archdaily.com/catalog/us/products/26442/generating-documentation-with-sketchup-sketchup
https://www.archdaily.com/1016172/bangalay-residences-a-vela-unvelum-architecture-and-interiorsAnna Dumitru
https://www.archdaily.com/1015760/pattern-land-cadence-architectsHana Abdel
https://www.archdaily.com/1016051/fucheng-experimental-school-the-institute-of-architectural-design-and-research-shenzhen-university-z-and-z-studioValeria Silva
https://www.archdaily.com/1016149/the-s-wall-house-collage-design-studioHana Abdel
https://www.archdaily.com/1016150/shwasam-multipurpose-hall-shriabodesHana Abdel
https://www.archdaily.com/1015829/casa-verde-richaud-arquitecturaAndreas Luco
https://www.archdaily.com/1016204/orange-obras-civiles-offices-agustin-lozadaPaula Pintos
https://www.archdaily.com/1015909/yves-du-manoir-stadium-olgga-architectesPaula Pintos
https://www.archdaily.com/1016156/residence-in-dionisos-desypri-and-misiaris-architecturePilar Caballero
https://www.archdaily.com/1016171/house-of-a-thousand-leaves-zivy-architectsHana Abdel
https://www.archdaily.com/1016120/hq-and-conference-center-archi-plusPilar Caballero
https://www.archdaily.com/1016168/boris-house-dodds-estudioAndreas Luco
https://www.archdaily.com/965024/arrive-east-austin-hotel-baldridge-architectsAlexandria Bramley
https://www.archdaily.com/1016164/leica-gallery-format-architecture-officeValeria Silva
https://www.archdaily.com/1016166/nuukullak-10-biosisAndreas Luco
https://www.archdaily.com/1016159/agape-productive-housing-rama-estudioPilar Caballero
https://www.archdaily.com/1016145/house-14a-pihlmann-architectsPaula Pintos
https://www.archdaily.com/1016093/glass-box-rafael-henrique-pinotiValeria Silva
https://www.archdaily.com/1016151/undept-coffee-and-bar-studio-eltmHana Abdel
https://www.archdaily.com/1016047/tangchang-zhanqi-core-area-space-rel-architectsPilar Caballero
https://www.archdaily.com/1016147/cafe-goodly-mttHana Abdel
https://www.archdaily.com/1016079/sd28-house-estudio-gmarqPilar Caballero
https://www.archdaily.com/1016148/rendada-house-milcent-arquiteturaAndreas Luco
https://www.archdaily.com/1016146/swiss-embassy-singapore-berrel-krautler-architektenPaula Pintos
Did you know?
You'll now receive updates based on what you follow! Personalize your stream and start following your favorite authors, offices and users.















