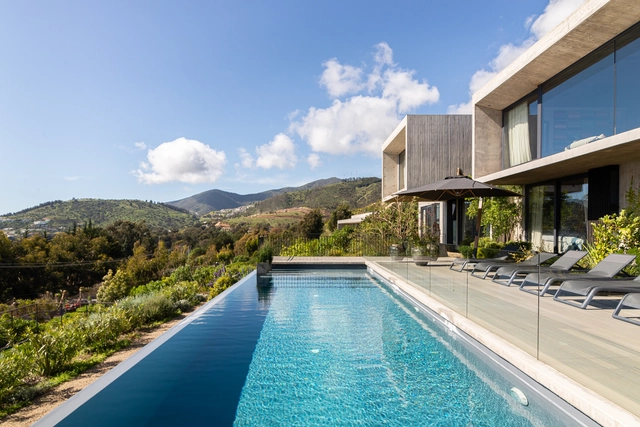-
ArchDaily
-
Projects
Projects
https://www.archdaily.com/1016133/mangrove-dongdaemun-co-living-comHana Abdel
https://www.archdaily.com/1016091/chonggu-experimental-school-bau-brearley-architects-plus-urbanistsHana Abdel
https://www.archdaily.com/1016132/when-the-earth-began-to-look-at-itself-desert-x-installation-syn-architectsAnna Dumitru
https://www.archdaily.com/1016125/house-no-11-santa-isabel-camarim-arquitectosPilar Caballero
https://www.archdaily.com/991758/bruhl-solothurn-school-complex-kollektiv-marudoPaula Pintos
https://www.archdaily.com/1016077/lark-house-shed-architecture-and-designPilar Caballero
https://www.archdaily.com/1015955/block-wall-house-nendoHana Abdel
https://www.archdaily.com/1017201/zapallar-house-studio-grass-plus-batz-arquitectosAndreas Luco
https://www.archdaily.com/1016121/up-there-store-kennedy-nolan-architectsHana Abdel
https://www.archdaily.com/1016100/klaksvik-row-club-henning-larsenAndreas Luco
https://www.archdaily.com/1016112/villarci-residence-gets-architectsHana Abdel
https://www.archdaily.com/1016056/zhejiang-lishui-guyanhuaxiang-art-center-line-plus-studioAndreas Luco
https://www.archdaily.com/1016057/haiyan-ke-tang-yanfei-architects-plus-elepheno-architectsAndreas Luco
https://www.archdaily.com/1016083/house-of-mango-shadows-design-ioPilar Caballero
https://www.archdaily.com/1016067/house-in-barra-funda-gr-plus-linha-arquiteturaAndreas Luco
https://www.archdaily.com/1016076/technocampus-acoustique-ars-architectes-urbanistes-associesPaula Pintos
https://www.archdaily.com/1016098/house-vf-roman-y-basualto-arquitectosValeria Silva
https://www.archdaily.com/1016033/hochbord-housing-conen-sigl-architektenPaula Pintos
https://www.archdaily.com/1016072/vertikal-nydalen-snohettaPaula Pintos
https://www.archdaily.com/1016064/house-waves-of-glass-and-clouds-of-metal-falaSusanna Moreira
https://www.archdaily.com/1016069/fa-brick-society-of-architectureHana Abdel
https://www.archdaily.com/1016048/national-institute-of-water-sports-m-ofa-studiosPilar Caballero
https://www.archdaily.com/1016007/hanover-cottage-garden-room-studio-ilk-architecture-plus-interiorsHana Abdel
https://www.archdaily.com/889778/house-28-studio-edwardsCristobal Rojas
Did you know?
You'll now receive updates based on what you follow! Personalize your stream and start following your favorite authors, offices and users.













