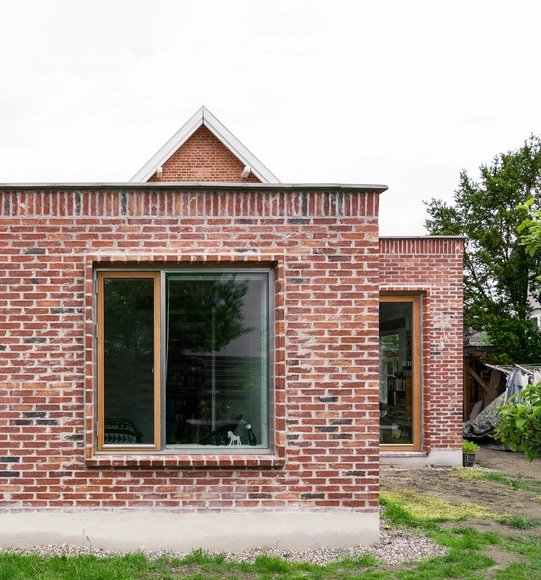
Projects
Generatorn Housing / Spridd + Secretary + Septembre
https://www.archdaily.com/1016531/generatorn-housing-spridd-architects-plus-secretary-architecture-plus-septembre-architectureAnna Dumitru
Preston Level Crossing Removal Project / Wood/Marsh

-
Architects: Wood/Marsh
- Year: 2024
https://www.archdaily.com/1016542/preston-level-crossing-removal-project-wood-marshHana Abdel
Interior Design of Forward Group Headquarter Office / Studio 10
https://www.archdaily.com/1016448/interior-design-of-forward-group-headquarter-office-studio-10韩双羽 - HAN Shuangyu
House Possidónio da Silva 37 / Fragmentos
https://www.archdaily.com/1016507/house-possidonio-da-silva-37-fragmentosAndreas Luco
Kunstpalast Düsseldorf Museum / Sieber Architekten

-
Architects: Sieber Architekten
- Area: 12 m²
- Year: 2024
-
Manufacturers: Dinesen
https://www.archdaily.com/1016505/kunstpalast-dusseldorf-museum-sieber-architektenPaula Pintos
HAY Boutique Hotel and SPA by Edem Family / YOD Group
https://www.archdaily.com/1016504/hay-boutique-hotel-and-spa-by-edem-family-yod-groupPaula Pintos
Cotton Park / AIM Architecture

-
Architects: AIM Architecture
- Area: 1500 m²
- Year: 2023
https://www.archdaily.com/1016447/cotton-park-aim-architecture韩双羽 - HAN Shuangyu
Crest Guesthouse / Mork-Ulnes Architects

-
Architects: Mork-Ulnes Architects
- Area: 411 ft²
- Year: 2023
https://www.archdaily.com/1016497/crest-guesthouse-mork-ulnes-architectsPaula Pintos
Floating Hotel / MORE Architecture

-
Architects: MORE Architecture
- Area: 6000 m²
- Year: 2023
-
Professionals: ECADI, Zhejiang Dadongwu Construction Company
https://www.archdaily.com/1016479/floating-hotel-more-architecturePilar Caballero
MONOSPINAL Headquarters Office Building / Makoto Yamaguchi Design

-
Architects: Makoto Yamaguchi Design
- Area: 4105 m²
- Year: 2023
-
Professionals: Arup, Izumi Okayasu Lighting Design, Shimizu Corporation, SOLSO
https://www.archdaily.com/1016470/monospinal-headquarters-office-building-makoto-yamaguchi-designHana Abdel
Marketplace of North Coast Aranya / Atelier Z+

-
Architects: Atelier Z+
- Area: 3050 m²
- Year: 2022
https://www.archdaily.com/1016244/marketplace-of-north-coast-aranya-atelier-z-plusPilar Caballero
House for a Grandmother / Philip Lütken

-
Architects: Philip Lütken
- Area: 50 m²
- Year: 2022
-
Manufacturers: H+H, Krone Vinduer A/S, Petersen Tegl
https://www.archdaily.com/1016499/house-for-a-grandmother-philip-lutkenPaula Pintos
Courtyard House by the Water / Studio DesignSeed

-
Architects: Studio DesignSeed
- Area: 2720 ft²
- Year: 2023
-
Manufacturers: Jaquar, Mianzi
-
Professionals: Ray Construction Company, Studio DesignSeed, Krupalu Consultants, Oriental Electricals
https://www.archdaily.com/1016463/courtyard-house-by-the-water-studio-designseedHana Abdel
Olevodroom Pavilion / Decoratelier Jozef Wouters

-
Architects: Decoratelier Jozef Wouters
- Area: 450 m²
- Year: 2024
-
Professionals: Pieter Pollemans, Decoratelier, Anne Loeckx, Gert De Cooman, Damaged Goods
https://www.archdaily.com/1016442/olevodroom-decoratelier-jozef-woutersAndreas Luco
House in Sierra de Arteaga / S-AR
https://www.archdaily.com/1016471/house-in-sierra-de-arteaga-s-arPaula Pintos
Peglezen Building / OFIS Architects
https://www.archdaily.com/1015200/ring-house-ofis-architectsAndreas Luco
Prabha Ossuary Hall / teamSTAR
https://www.archdaily.com/1016472/prabha-ossuary-hall-teamstarHana Abdel
Mae Rim House / WOS Architects + Estudio
https://www.archdaily.com/1016461/mae-rim-house-wos-architectsHana Abdel
Cezara Holiday Home / KUN Studio

-
Architects: KUN Studio
- Area: 550 m²
- Year: 2023
-
Professionals: ASA Global
https://www.archdaily.com/1016430/cezara-holiday-home-kun-studioHana Abdel
Bungalos Luxury Tulum / AS Arquitectura

-
Architects: AS Arquitectura
- Year: 2019
-
Manufacturers: Comex, MIDO
https://www.archdaily.com/1016469/bungalos-luxury-tulum-as-arquitecturaAndreas Luco




































































































































