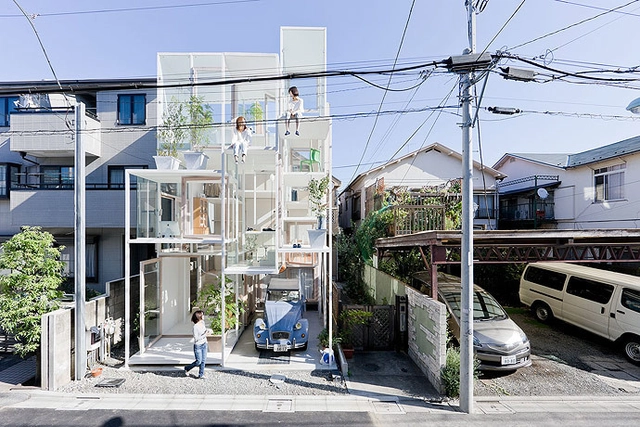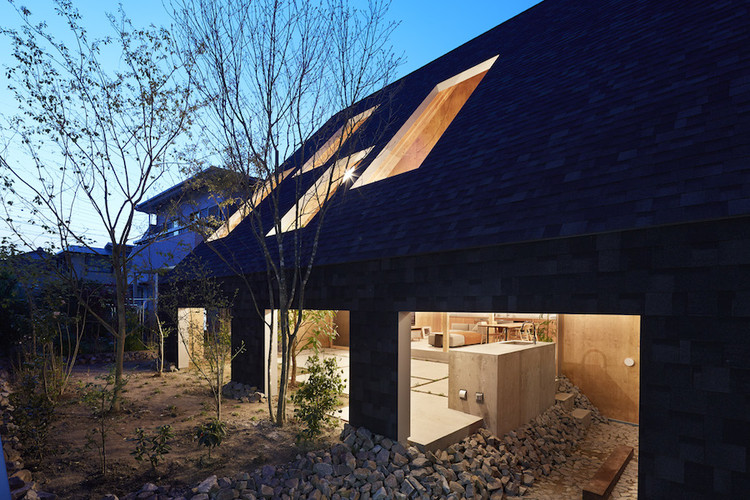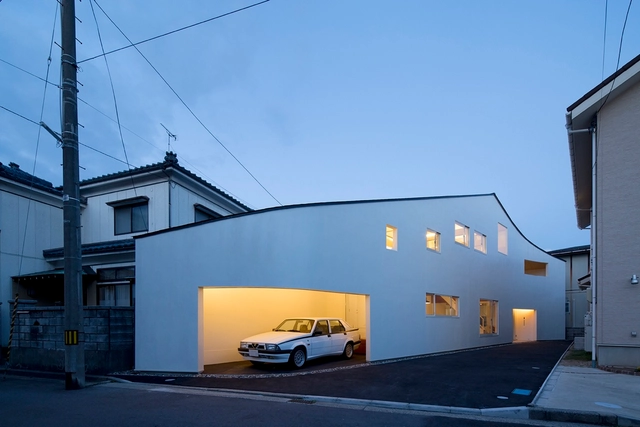
Most residential projects must include parking spaces, but only few cases are notably innovative. Your vehicle's resting place can be more than just a required space; it may even become the backbone of the design itself.
The integration of parking, interior spaces and facades can deliver extremely intriguing and unique results.
Here we present 8 cases in which the humble parking space has assumed a main role in the design, while integrating new functions such as exhibition spaces, or structural features and versatile technology.







































































































