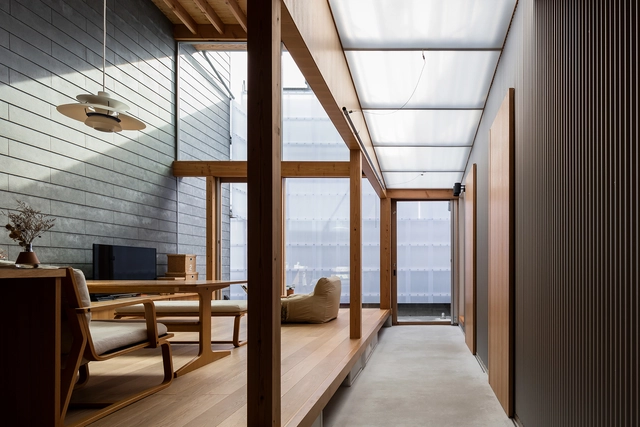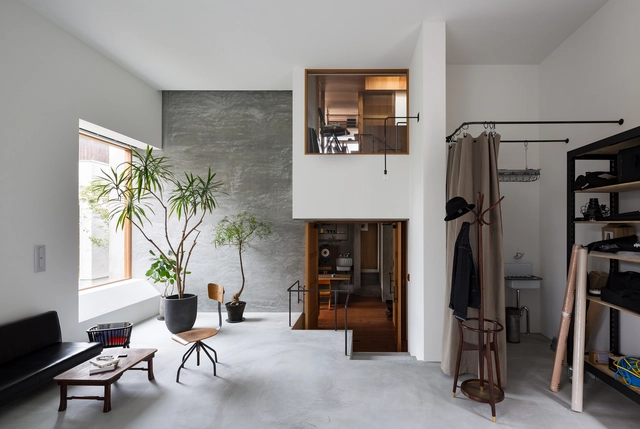
-
Architects: KIAS
- Area: 225 m²
- Year: 2018
-
Professionals: Building Structure Institute, Sasazawa Construction
If you want to make the best of your experience on our site, sign-up.

If you want to make the best of your experience on our site, sign-up.









_Thibaut_Dini.jpg?1584106340&format=webp&width=640&height=580)
Interior design within architecture has become extremely relevant as architects and designers are responsible for creating pleasant spaces for people. Have you ever wondered why there are spaces in which we could stay for hours and others that generate instant rejection? These sensations are achieved through the correct management of various parameters that guarantee comfort in interior spaces.
Comfort in interior design, explained in a simple way, is provided in spaces that produce well-being. This, undoubtedly, can be a somewhat subjective and personal concept for each individual, but there are several parameters and building regulations to follow in design projects.





