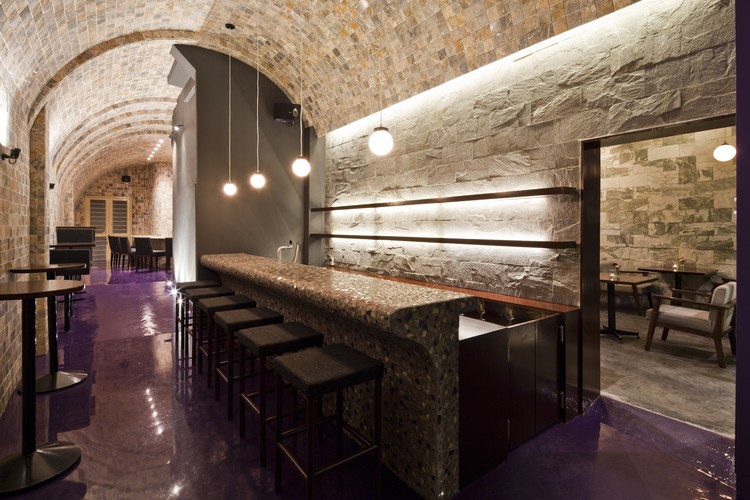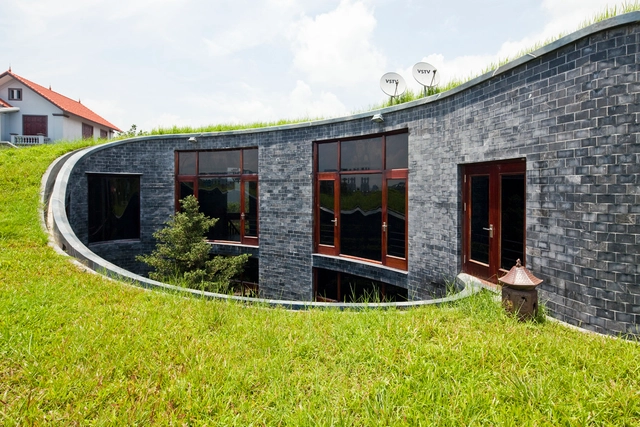
Bar 4P's / 07BEACH
https://www.archdaily.com/317424/bar-4ps-07beach-architectural-design-studioJavier Gaete
Dai Lai Conference Hall / Vo Trong Nghia Architects
https://www.archdaily.com/310549/dai-lai-conference-hall-vo-trong-nghia-architectsDaniel Sánchez
Low Cost House / Vo Trong Nghia Architects
https://www.archdaily.com/307274/low-cost-house-vo-trong-nghia-architectsDaniel Sánchez
Stone House / Vo Trong Nghia Architects
https://www.archdaily.com/301751/stone-house-vo-trong-nghia-architectsDaniel Sánchez
Gia Lai House / Vo Trong Nghia Architects

-
Architects: VTN Architects: Vo Trong Nghia Architects - Vo Trong Nghia, Daisuke Sanuki, Shunri Nishizawa
- Area: 510 m²
- Year: 2011
https://www.archdaily.com/239502/gia-lai-house-vo-trong-nghia-architectsVictoria King
3x9 House / a21 studio
https://www.archdaily.com/223340/3x9-house-a21-studioVictoria King
Bamboo Wing / VTN Architects
https://www.archdaily.com/219880/bamboo-wing-vo-trong-nghiaVictoria King
I Resort / a21 studio
https://www.archdaily.com/214626/i-resort-a21-studio-2Victoria King
Stacking green / VTN Architects
https://www.archdaily.com/199755/stacking-green-vo-trong-nghiaAlison Furuto
Binh Duong School / VTN Architects

- Area: 5300 m²
https://www.archdaily.com/199688/binh-duong-school-vo-trong-nghiaVictoria King









































































