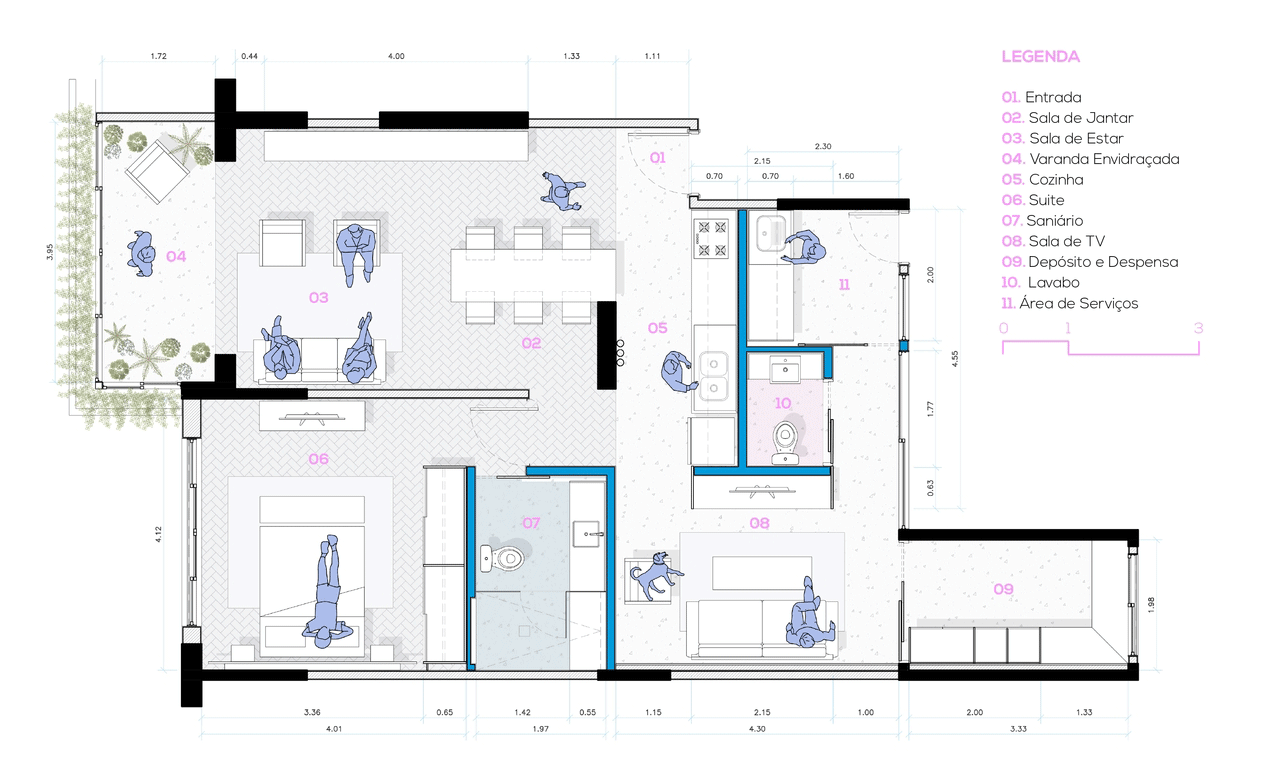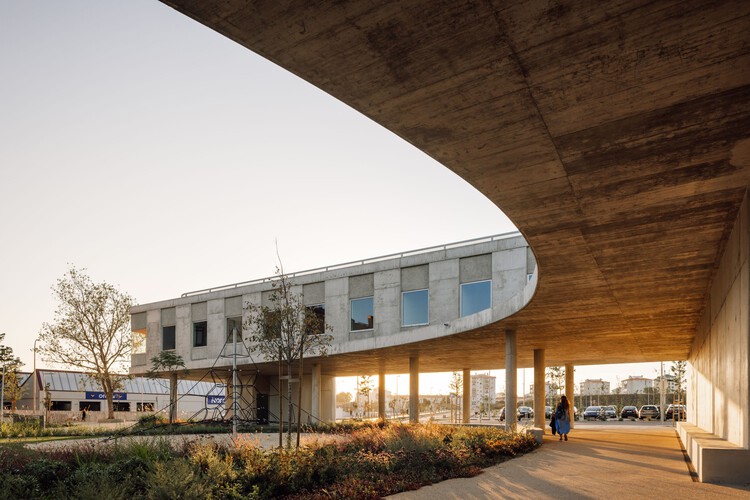
House in Serra do Louro / Cimbre
Encosta House / SIA arquitectura
Rodrigues Sampaio Apartment / Manuel Cachão Tojal

-
Architects: Manuel Tojal Architects
- Area: 1615 ft²
- Year: 2023
-
Manufacturers: Berker, CIN, CT Ibéricos, Carpilux, Catalano, +8
Giestal Building / Saraiva + Associados

-
Architects: Saraiva + Associados
- Area: 3035 m²
- Year: 2022
Scaffold House / António Costa Lima Arquitectos
House in Sara Beirão Street / SIA arquitectura
Palmeira Apartament / Studio Gameiro

-
Architects: Studio Gameiro
- Year: 2023
-
Manufacturers: Viúva Lamego
The Capsule Cafe / Atelier Réalité

-
Architects: Atelier Réalité
- Area: 40 m²
- Year: 2022
-
Manufacturers: Culto de Imagem, FILD, La Marzoco, Pingo de solda, RICHIMI, +5
Aethos Ericeira Hotel / Pedra Silva Arquitectos

-
Architects: Pedra Silva Arquitectos
- Area: 40311 ft²
- Year: 2022
-
Manufacturers: Technal, Carmo, Epoca, Oscar ono, Weber
Immerso Hotel / Silva Dias Arquitectos

-
Architects: Silva Dias Arquitectos
- Area: 21528 ft²
- Year: 2021
Factory Lisbon / Julian Breinersdorfer Architekten + José Baganha + Angela Maurice

-
Architects: Julian Breinersdorfer Architekten
- Area: 12400 m²
- Year: 2022
-
Professionals: Iberinstal, Engavac, Inside Building, Lledo, Ohm Light Design
House in Rua São Francisco de Borja / Ricardo Bak Gordon
Before and After Renovations: Changes in Architectural Plans

One of Paulo Mendes da Rocha's main design gestures in the Pinacoteca renovation project was to create a new longitudinal axis for circulation, moving its entrance to the south face of the building. Metallic walkways, which cross internal courtyards covered by skylights, enable new dynamics of circulation between the rooms, transforming a neoclassical building into a museum with a contemporary program.
The ability to completely renovate a space by demolishing parts, making additions, altering functionality, and improving ambience is one of the most admired functions of the architect. In housing, this significance is even more apparent, since adapting housing to contemporary demands, through a well-thought-out plan, can drastically improve the quality of life of the occupants.


























































































