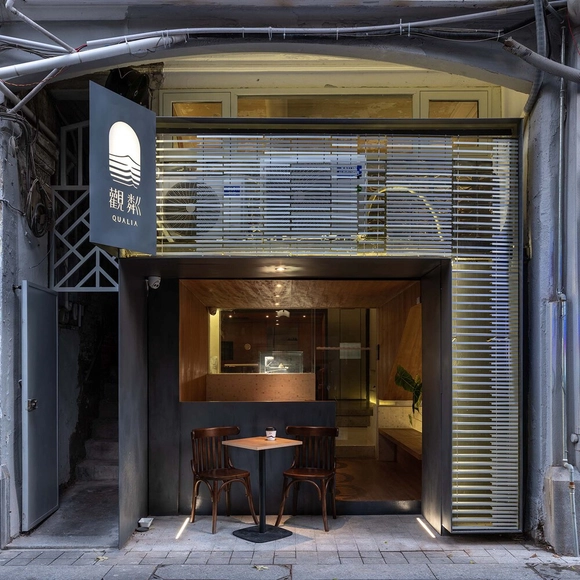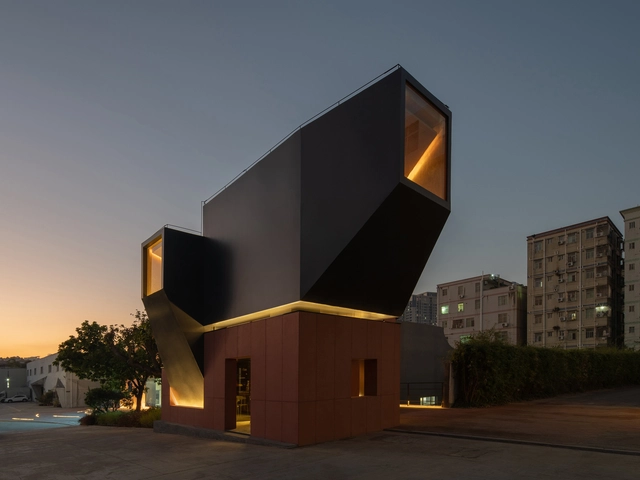
-
Architects: TJAD Original Design Studio
- Area: 1596 m²
- Year: 2022
If you want to make the best of your experience on our site, sign-up.

If you want to make the best of your experience on our site, sign-up.










In the 1960s, Jane Jacobs criticized modernist urban planning from the perspective of the integrated city. She believes that the purpose of urban renovation is to establish a better-integrated relationship between urban space and urban function by repairing the gap between them. Rather than "beautify" the urban environment.


Democracy’s essence is the people's self-government and autonomy based on their own rights, and its characteristics are demonstrated through equality and participation. If democracy means a more equitable way of public life in architecture, then, this way of life is dependent on the homogenization of the building's spatial structure, with open, transparent, and functionally diverse public spaces. It is also possible to argue that the birth, maintenance, and demise of democracy all occurred in public space.
The democratic regime of Athens began in the sixth century B.C. The square became a meeting place, a symbol of architecture's democratic politics. Although people's access to assembly has become more widespread and convenient as technology has advanced, the existence of public space in the city remains critical, representing the spatial demands of citizens' public rights beyond the basic conditions of survival and serving an important spiritual function of expressing democracy. So, how architecture be democratic? How can we realize the public nature of architecture?

Western aesthetics is based on the mathematical analysis of an object's formal structure, using classical beauty laws such as balance, symmetry, and the golden mean. Eastern aesthetics differ in that, as it emphasizes intuitive experience, such as "white space" in traditional Chinese painting, through emotional communication with the "imagery" to produce a certain "Conception." The contrast between reality and emptiness allows the viewer's imagination and feelings to flourish, allowing them to realize "showing the breadth of heaven and earth even in a square inch place."

Stairs in architecture are oftentimes a design focal point- the heavyhandedness in creating something that moves us from one level to the next, up and down repeatedly, something so simple and familiar with a twist is what makes the experience of traversing a stair so unique. Our obsession with stairs and the level of illusion that they create in architecture perhaps stems from the way that they’re able to twist the optics and perceptions of space. We understand that they transport us in one direction or another, but can stairs ever be circular? Is it possible to go up and down for eternity?
