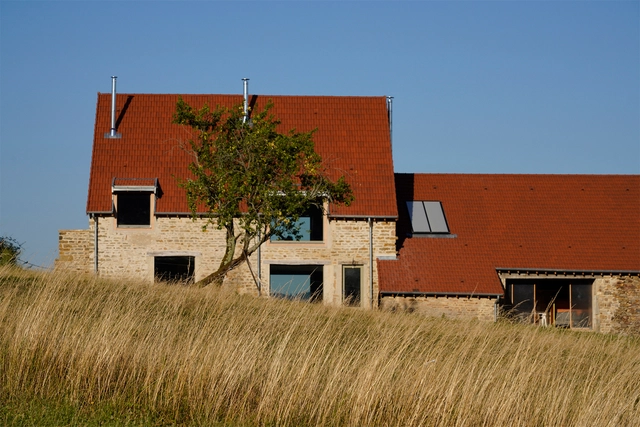D5 Render is an intuitive and effective tool for creating high-quality animations, thanks to its abundant dynamic models and fast output speed.
Built Projects
How to Make Animation Rendering Faster with D5 Render
| Sponsored Content
https://www.archdaily.comhttps://www.archdaily.com/catalog/us/products/33520/how-to-make-animation-rendering-faster-with-d5-render-d5-render
Yuanbo Building, Hub of Art Teachers / THAD
https://www.archdaily.com/1025488/yuanbo-building-hub-of-art-teachers-thadAndreas Luco
TropiBox Kochi House / TAB/Tropical Architecture Bureau

-
Architects: TAB/Tropical Architecture Bureau
- Area: 3500 m²
- Year: 2024
-
Manufacturers: Saint-Gobain, Blum, Hafele, Legrand, Mitsubishi Electric
-
Professionals: MK STRUCTURAL CONSULTANT, INCOLT INFRA
https://www.archdaily.com/1025546/tropibox-kochi-house-tab-tropical-architecture-bureauPilar Caballero
House Victoria / MedinaMas/Arq

-
Architects: MedinaMas/Arq
- Area: 150 m²
- Year: 2021
-
Manufacturers: FV, Vexar, corralon el mercado, ferrum, supermat
https://www.archdaily.com/1025505/house-victoria-medinamas-arqValeria Silva
Lundby School / D Office arkitekter

-
Architects: D Office arkitekter
- Area: 15300 m²
- Year: 2024
https://www.archdaily.com/1025573/lundbyskolan-d-office-arkitekterHadir Al Koshta
GAMPA and Sféra with Public Spaces of Automatic Mills in Pardubice / Šépka architekti

-
Architects: Šépka architekti
- Area: 2522 m²
- Year: 2023
https://www.archdaily.com/1025495/gampa-and-sfera-with-public-spaces-of-automatic-mills-in-pardubice-sepka-architektiAndreas Luco
Tampere Psychiatric Clinic / CF Møller
https://www.archdaily.com/1025439/tampere-psychiatric-clinic-cf-mollerAndreas Luco
Danling Lao’e Mountain Resort / epos architecture
https://www.archdaily.com/1025417/danling-laoe-mountain-resort-epos-architectureValeria Silva
Rafieian’s House / Pargar Architecture and Design Studio

-
Architects: Pargar Architecture and Design Studio
- Area: 469 m²
- Year: 2024
https://www.archdaily.com/1025444/rafieians-house-pargar-architecture-and-design-studioPilar Caballero
Meadow Lane Retreat / Wheeler Kearns Architects

-
Architects: Wheeler Kearns Architects
- Area: 8927 ft²
- Year: 2022
https://www.archdaily.com/1025516/meadow-lane-retreat-wheeler-kearns-architectsHadir Al Koshta
Dezessete House / Studio Gontijo Arquitetura

-
Architects: Studio Gontijo Arquitetura
- Area: 6200 ft²
- Year: 2018
https://www.archdaily.com/1025500/dezessete-house-studio-gontijo-arquiteturaPilar Caballero
Dansehallerne National Center for Dance and Choreography / Mikkelsen Arkitekter

-
Architects: Mikkelsen Arkitekter
- Area: 4500 m²
- Year: 2024
https://www.archdaily.com/1025370/dansehallerne-national-center-for-dance-and-choreography-mikkelsen-arkitekterHadir Al Koshta
Apartment Grösslingova / Kilo / Honc

-
Architects: Kilo / Honc
- Area: 35 m²
- Year: 2023
-
Manufacturers: Fritz Hansen, Berker, Creative cables, Element, Ikea, +2
https://www.archdaily.com/1025474/apartment-grosslingova-kilo-honcPilar Caballero
House Among Trees and Houses / BAILORULL
https://www.archdaily.com/1025333/house-among-trees-and-houses-bailorullPaula Pintos
A-Building / LIFE Architects

-
Architects: LIFE Architects
- Area: 356 m²
- Year: 2021
https://www.archdaily.com/1025381/a-building-life-architectsMiwa Negoro
Ness + N3ss Restaurant / OOAA (Oficios Asociados)

-
Architects: OOAA (Oficios Asociados)
- Area: 433 m²
- Year: 2024
https://www.archdaily.com/1025489/ness-plus-n3ss-restaurant-ooaa-oficios-asociadosPilar Caballero
Atelier 111 House / André Simão & Nuno Bessa

-
Architects: André Simão & Nuno Bessa
- Area: 379 m²
- Year: 2024
-
Manufacturers: FamCozinhas, Gercima, RMC
https://www.archdaily.com/1025402/atelier-111-house-andre-simao-and-nuno-bessaAndreas Luco
Cultural Centre in Bourg-la-Reine / Dominique Coulon & associés

-
Architects: Dominique Coulon & associés
- Area: 2550 m²
- Year: 2023
-
Professionals: E3 Économie, Euro Sound Project
https://www.archdaily.com/1025452/cultural-centre-in-bourg-la-reine-dominique-coulon-and-associesValeria Silva



























































































































