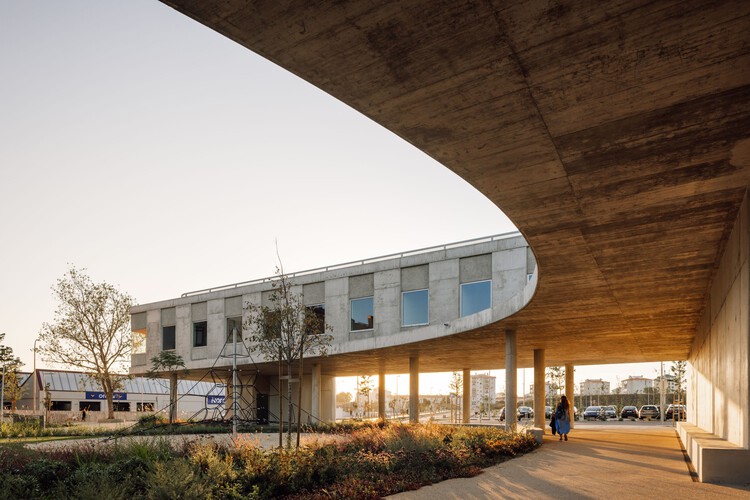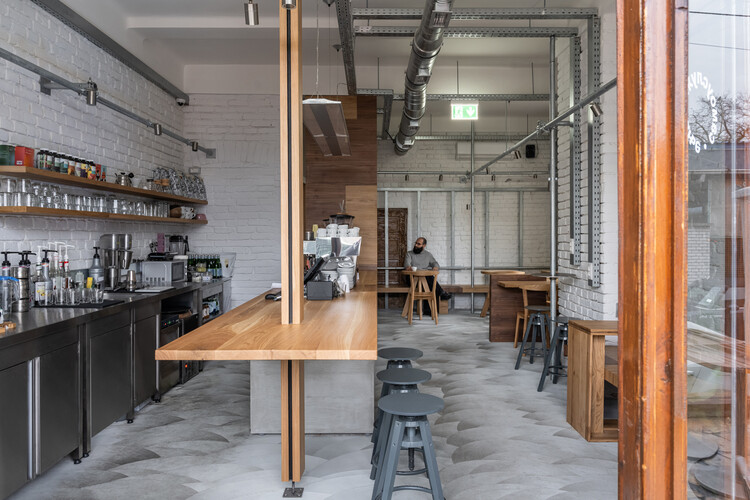-
ArchDaily
-
Built Projects
Built Projects
https://www.archdaily.com/1015098/kafeterija-kidz-studioAndreas Luco
https://www.archdaily.com/1015155/power-workshop-benzhe-designPilar Caballero
 © Francisco Nogueira
© Francisco Nogueira



 + 32
+ 32
-
- Area:
2050 m²
-
Year:
2023
-
Manufacturers: A Cimenteira do Louro, CIN, Forbo, Gabelex, Gyptec, +6Leca, Mapei, Primus Vitória, Revigres, Reynaers, Sanitana-6
https://www.archdaily.com/1015029/carcavelos-health-complex-consorcio-sijomaAndreas Luco
https://www.archdaily.com/1015201/mansion-kanalski-lom-ofis-architectsAndreas Luco
https://www.archdaily.com/1015196/chrome-company-hq-building-jya-rchitectsValeria Silva
https://www.archdaily.com/1015219/figured-ground-university-sports-arena-thirdspace-architecture-studioPilar Caballero
https://www.archdaily.com/1015183/huangs-home-zhui-design-studioHana Abdel
https://www.archdaily.com/1015180/terra-kota-house-terra-firma-architectsPilar Caballero
https://www.archdaily.com/1014006/spring-house-salamanca-arquitetosPilar Caballero
 © Simone Bossi
© Simone Bossi



 + 15
+ 15
-
- Area:
70 m²
-
Year:
2024
-
Manufacturers: Fritz Hansen, ICONICO, Lotis, OberSurfaces, Querkus, +6SUPER MODULAR, Semih, Trone, V-Zug, Varela design, Vola-6 -
https://www.archdaily.com/1015160/the-lighthouse-toledano-plus-architectsPilar Caballero
https://www.archdaily.com/1015154/makao-workshop-ateliers-auavPilar Caballero
https://www.archdaily.com/1015188/ring-house-ofis-architectsPaula Pintos
https://www.archdaily.com/1015187/housing-with-pink-chimneys-falaSusanna Moreira
https://www.archdaily.com/1015165/apartment-in-oku-buttondesignHana Abdel
https://www.archdaily.com/1015185/hatchingroom-flagship-store-in-seongsu-studiopracticeHana Abdel
https://www.archdaily.com/1015166/hedge-house-mindspark-architectsHana Abdel
https://www.archdaily.com/1015117/jinglong-elementary-school-atelier-fcjzValeria Silva
https://www.archdaily.com/1015122/henri-ii-house-murray-legge-architecturePaula Pintos
https://www.archdaily.com/1015049/tune-house-fb-plus-mp-arquitetos-associadosValeria Silva
https://www.archdaily.com/1015123/medical-center-overcode-architecture-urbanismePaula Pintos
 © Tess Kelly
© Tess Kelly



 + 29
+ 29
-
- Area:
254 m²
-
Year:
2024
-
Manufacturers: EQUITONE, Fisher & Paykel, About Space, Blackbutt, Cerdomus, +12Cult, Dulux, Earp Bros, Faucet Strommen, Fytogreen, INAX, In-teria, Inlite, Laminex, Lysaght, Signorino, Sphera-12 -
https://www.archdaily.com/1015094/lang-jing-house-austin-maynard-architectsHana Abdel
https://www.archdaily.com/1015083/desert-x-alula-2024-visitor-centre-kwtudioClara Ott
https://www.archdaily.com/1015088/revitalization-kriechere-70-innauer-matt-architektenPaula Pintos
https://www.archdaily.com/1015072/guemes-island-bunkhouse-shed-architecture-and-designAndreas Luco
Did you know?
You'll now receive updates based on what you follow! Personalize your stream and start following your favorite authors, offices and users.















