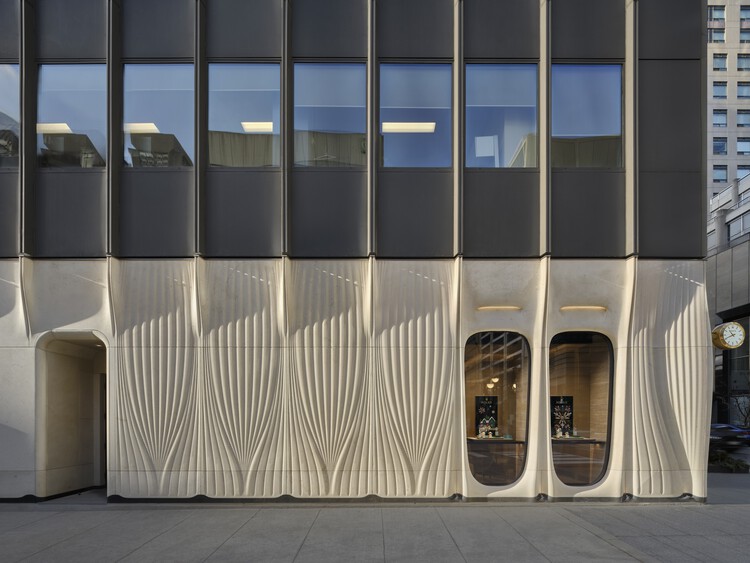
Built Projects
Kalarigram House / Badoloka
https://www.archdaily.com/1019251/kalarigram-house-badolokaPilar Caballero
Groupama Stadium / POPULOUS
https://www.archdaily.com/1018964/groupama-stadium-populousHadir Al Koshta
Duke Forest Home / Szostak Design

-
Architects: Szostak Design
- Area: 5560 ft²
- Year: 2021
https://www.archdaily.com/1019168/duke-forest-home-szostak-designHadir Al Koshta
Lighthouse / OFIS Architects
https://www.archdaily.com/1019130/lighthouse-ofis-architectsValeria Silva
Inclusive Education Center / Enrico Molteni Architecture

-
Architects: Enrico Molteni Architecture
- Area: 2450 m²
- Year: 2023
-
Manufacturers: Gec.al serramenti, Kairos Contract, RUBNER
https://www.archdaily.com/1019228/inclusive-education-center-enrico-molteni-architectureHadir Al Koshta
Yashobhoomi Complex / CP Kukreja Architects

-
Architects: CP Kukreja Architects, IDOM
- Area: 2200000 ft²
- Year: 2023
-
Manufacturers: BlueStar, Ductofab, Gripple, Voltas, Xylam
https://www.archdaily.com/1019205/yashobhoomi-complex-cp-kukreja-architectsAndreas Luco
Transitional Housing Cypress Park / Kadre Architects + Lehrer Architects

-
Architects: Kadre Architects, Lehrer Architects
- Area: 35000 ft²
- Year: 2023
https://www.archdaily.com/1019166/transitional-housing-cypress-park-kadre-architects-plus-lehrer-architectsHadir Al Koshta
Albatroz House / Sala 03 Arquitetura
https://www.archdaily.com/1019259/albatroz-house-sala-03-arquiteturaAndreas Luco
Cooper House / s2bstudio

https://www.archdaily.com/1019275/cooper-house-s2bstudioHadir Al Koshta
Tallowwood Cabin / Fouché Architects

-
Architects: Fouché Architects
- Area: 162 m²
- Year: 2023
-
Professionals: Minarco, Grain Structural Studio
https://www.archdaily.com/1019341/tallowwood-cabin-fouche-architectsHana Abdel
The Quarry House / Crest Architects

-
Architects: Crest Architects
- Area: 4580 ft²
- Year: 2023
-
Manufacturers: Toto, Zwcad-
-
Professionals: S and S Consultant, Crest Architects
https://www.archdaily.com/1019246/the-quarry-house-crest-architectsHana Abdel
Blue House / Wei Chieh Kung + Lydia Ya Chu Chang

-
Architects: Lydia Ya Chu Chang, Wei Chieh Kung
- Area: 198 m²
- Year: 2022
https://www.archdaily.com/1019285/blue-house-wei-chieh-kung-plus-lydia-ya-chu-changHana Abdel
JACÓ Restaurant / Clube + AGENCIA TPBA

-
Architects: AGENCIA TPBA, Clube
- Area: 2152 ft²
- Year: 2024
https://www.archdaily.com/1019195/jac-restaurant-clube-plus-agencia-tpbaPilar Caballero
The Yard House / Alexis Papadopoulos Architectural Practice

-
Architects: Alexis Papadopoulos Architectural Practice
- Area: 160 m²
- Year: 2023
-
Manufacturers: D. Tillyris Ltd, Evpalia Trading Co. Ltd, MARAZZI, Nouris Ltd, Α/Φοι Α. & Χρι. Τσαγγαρη Λτδ
https://www.archdaily.com/1019283/the-yard-house-alexis-papadopoulos-architectural-practiceHadir Al Koshta
Annette K Sports Health Well-Being Center / Seine Design

-
Architects: Seine Design
- Area: 4200 m²
- Year: 2023
-
Manufacturers: RP Technik GmbH
https://www.archdaily.com/1019086/annette-k-sports-health-well-being-center-seine-designHadir Al Koshta









































































































