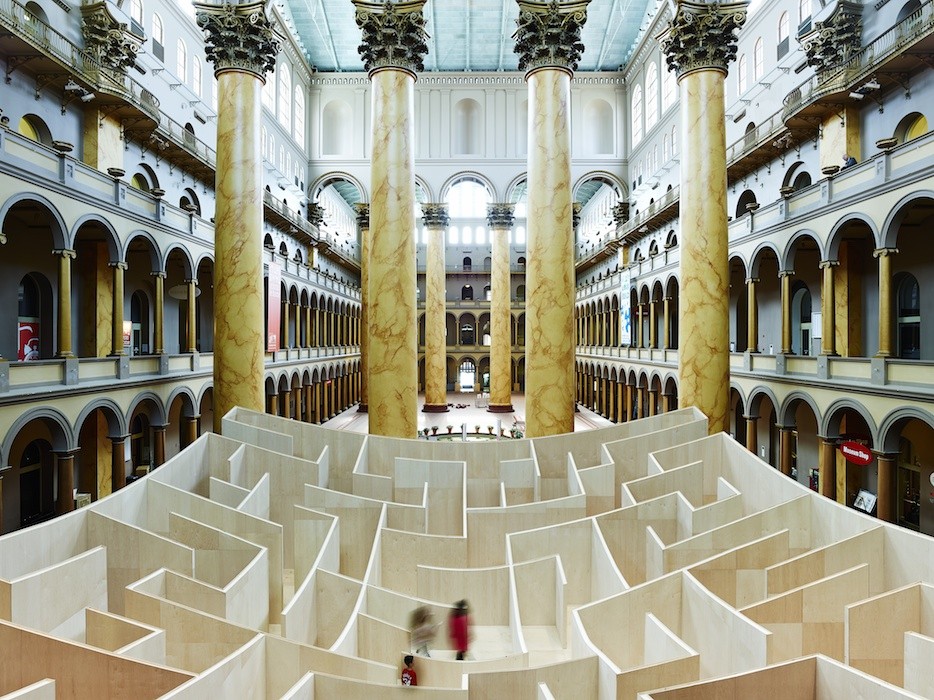
This article by ArchDaily's former managing editor Vanessa Quirk first appeared on ArtsCultureBeat, the web magazine of Arts & Culture concentration at Columbia Journalism School’s MA program, titled "The Secret Life of Hungarian Contemporary Architecture."
This time last year, Hungarian Prime Minister Victor Orbán stood at a podium in a pristine new subway station. Raw concrete beams criss-crossed above him; state-of-the art, driverless trains stood silently beside him. It was the opening ceremony for Line 4, a subway line that due to delays, corruption, and disputes had been 40 years in the making.
“The people of Budapest began to accept the thought that only their grandchildren would use Budapest’s new Metro line, or not even them.” Orbán told the crowd. He recounted an old joke that embodied the cynicism that once surrounded the project: Chuck Norris had been on Metro Line 4.
Orbán credited the line’s completion, which occurred only a few weeks before the 2014 parliamentary elections, to “the solidarity and unity that was established in 2010 [when Orbán’s government took power] and has since been maintained.” He didn’t mention how, under his first government (1998 to 2002), he had withheld funds from the project, contributing significantly to its delay. Nor did he mention that his party had fought against the idea that the line, an expensive infrastructural project, needed architecture at all.
Today, though, the line’s stunning architecture is its most noticeable feature. Line 4 is not just a watershed achievement in Hungary’s history, but also a symbol of what it takes to make contemporary architecture in Hungary today. Both literally and figuratively, contemporary architecture had to go underground.
























































