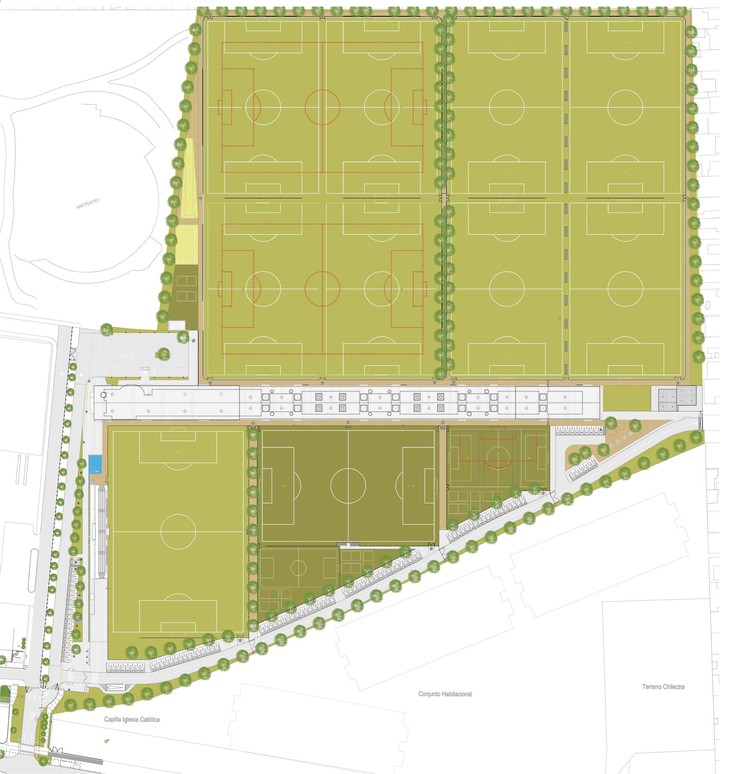
Exhibition “BOOM/ROOM: New Estonian Architecture” opened on June 21 at MUAR – Russian State Museum of Architecture, Moscow. BOOM/ROOM, produced by the Estonian Centre of Architecture in collaboration with the Estonian Embassy in Moscow, presents a distinct selection of Estonian architecture from the last decade. The opening will be accompanied by a seminar, where Estonian architects and institutional representatives discuss the latest tendencies in Estonian architecture.























