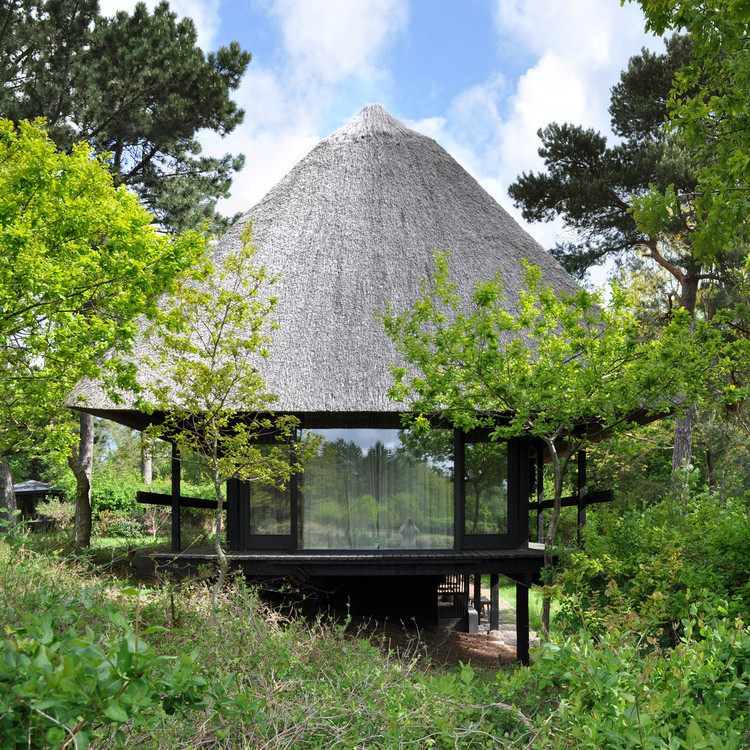
It is a known fact that larger architectural firms have been commissioned work in China for years, giants such as Steven Holl Architects and Goettsch Partners are known to have well-established satellite offices in Shanghai. Without a doubt, Chinese work has filled the void left by the less than impressive American economy, but it is only within the past decade that these projects have been extended to smaller architectural firms within the United States.
Find out how small U.S. architectural firms are profiting from China’s economic boom after the break.











