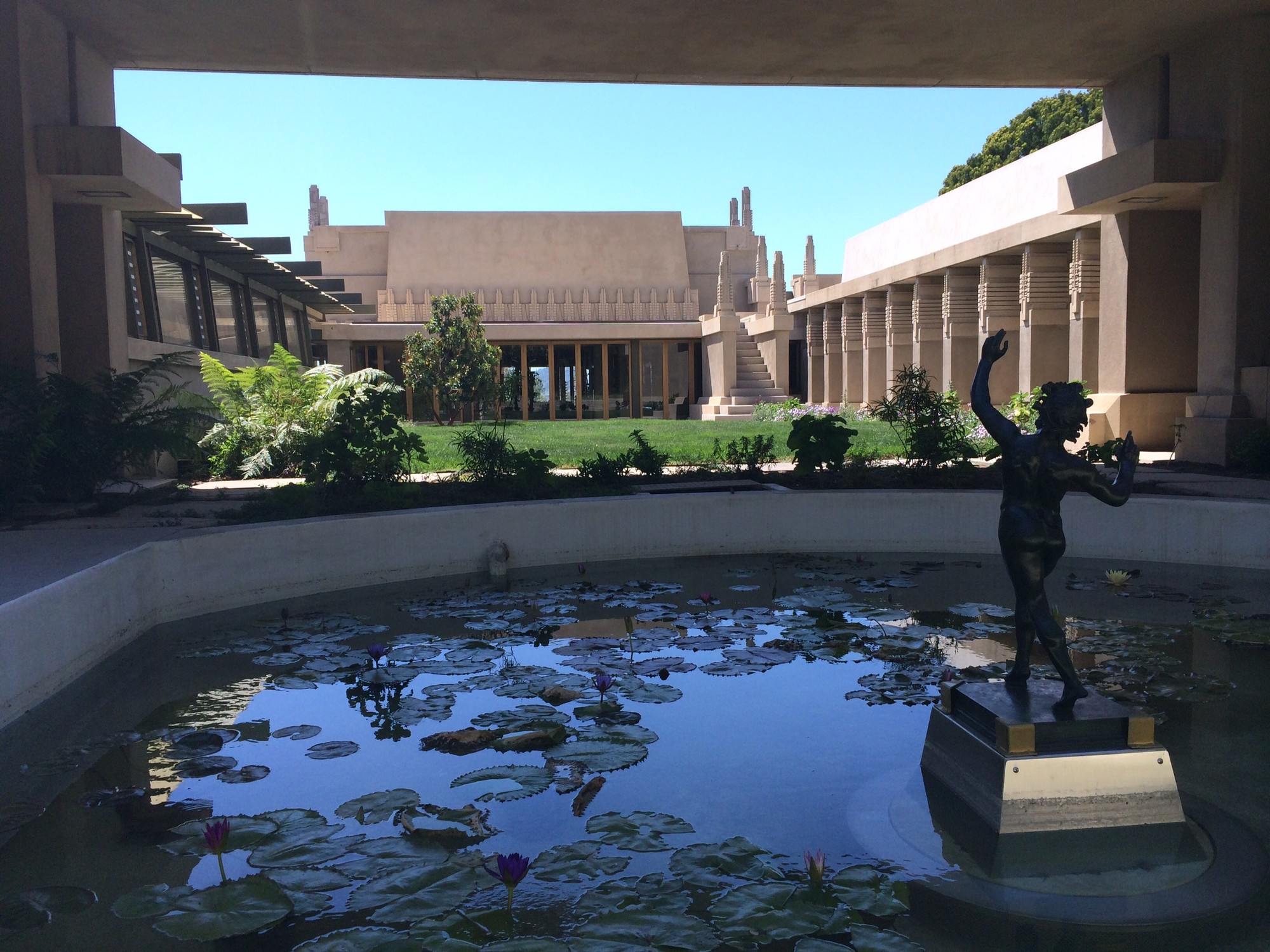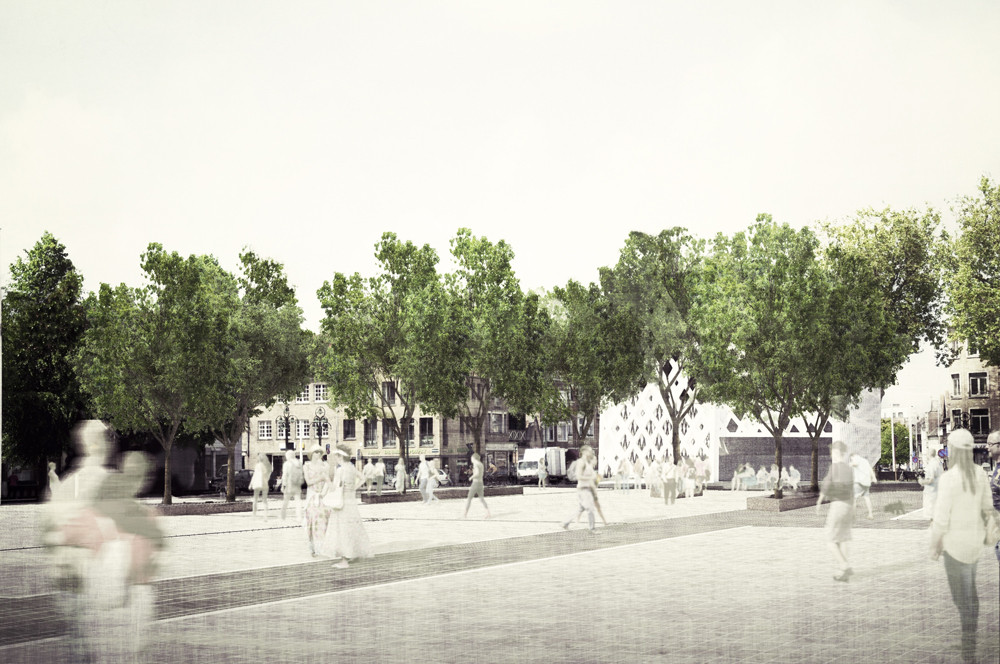'I just blew off the architecture profession, really. I mean, I have blown it off in my mind as a profession because it’s not addressing the issues that we face. So I coined a new word called ‘biotechure,’ and I use that. I would say I’m a ‘biotect.'
Sabrina Santos
Archiculture Interviews: Michael Reynolds
Archiculture Interviews: Bill Hellmuth
“If you look at just carbon emissions, what we do for a living—building buildings, running buildings, all that— is 50 percent of all the carbon emissions in the United States. […] Well that’s both sort of dreadful and wonderful at the same time. […] The opportunity is, because it’s so concentrated, a relatively smaller group of people can do something about it. ”
As a part of its Archiculture series, Arbuckle Industries has interviewed HOK president Bill Hellmuth on his experiences in architecture school and working in a large practice. In the interview, Hellmuth discusses his path in architecture school, how large firms allow for the creation of teams, and issues involving sustainability and livable cities.
Open Call: AIA Look Up Film Challenge

As a part of its #ILookUp campaign, the American Institute of Architects has announced its Look Up Film Challenge, a competition that invites filmmakers and architects to collaborate on a short film that illuminates how architecture enriches our lives and our communities.
Travel Through 115 Years of U.S. Residential Architecture in this Interactive Infographic by iMove

Moving specialists iMove have created 115 Years of American Homes, a Scrolling Parallax Infographic in which viewers can “drive” through a neighborhood of single-family homes that reflect the style of their respective decades. For each home, graphics detail “tell-tale architectural features, design trends, average home price, and the historical and cultural context” of each decade from the 1900s through the present. Test out the interactive timeline here, and let us know: which decade of residential architecture is your favorite?
2015 Los Angeles Architectural Awards Honor Drought-Conscious Design

The Los Angeles Business Council (LABC) has announced the winners of its 45th Annual Los Angeles Architectural Awards, putting an emphasis on drought-conscious designs in light of California’s ongoing drought. The competition sought to find projects that “successfully married environmental sustainability with aesthetic sensibility while contributing to the fabric of their communities.”
Over three dozen designs were awarded, with the Grand Prize given to the City of Los Angeles’ Bureau of Engineering for their restoration of Frank Lloyd Wright’s 1919 Hollyhock House. Learn more about the rest of the winners, after the break.
Dror Unveils 3 New Residential Designs for NYC

New York-based studio Dror has unveiled design concepts for three new residential buildings in New York City. The imagined buildings, spread throughout lower Manhattan, are based on the studio’s idea to “disrupt conventional building design by rethinking structure, where beauty and efficiency result from an imaginative, clever framework.”
Learn more about each of the plans, after the break.
14 Modern Buildings Receive Conservation Grants from the Getty Foundation

The Getty Foundation has selected 14 modernist buildings from across the globe to receive grants under its Keeping It Modern initiative, which seeks to help conserve 20th century architecture by putting a focus on conservation planning and research.
“The use of concrete, while visually striking and radical for its time, has created a unique set of challenges for conserving some of the world’s most important modernist structures. Our new grants offer an excellent opportunity to advance research and conservation practices for this material. The accumulated knowledge that will result from the projects will be of tremendous benefit to the field," states the Getty Foundation.
View all 14 projects, after the break.
Winners of Boston Living with Water Competition Announced
_-_Final_Boards_4.jpg?1434518015)
The winning projects of the Boston Living with Water competition have been announced. The competition “sought design solutions envisioning a beautiful, vibrant, and resilient Boston that is prepared for end-of-the-century climate conditions and rising sea levels.” Out of 50 teams, three were selected, each for separate sites—one for a building, one for a neighborhood, and one for a significant piece of city infrastructure—in addition to one honorable mention. Each of the winners will receive a $13,000 prize funded by the Massachusetts Office of Coastal Zone Management and the Barr Foundation.
The Boston Living with Water competition was organized by the City of Boston, The Boston Harbor Association, the Boston Redevelopment Authority, and the Boston Society of Architects. As Mayor Martin J. Walsh honored the winners, he noted that “competition ideas and strategies are already informing Boston’s future, including revisions to building plans and zoning codes, and influencing ‘Imagine Boston 2030.’” Winning projects will be on display at BSA Space through June 2015. Learn more about the winners, after the break.
West 8 and Snoeck Win Competition to Redesign Het Zand Square in Bruges

The Bruges City Council has selected West 8 + Snoeck & Partners, in partnership with Atelier Roland-Jéol, as the winners of a competition to design the ‘t Zand, also known as Het Zand Square, in Bruges, Belgium.
The 8,500-square-meter historic square has remained unchanged for the past 30 years, and the Council felt that an update was duly needed. In January, five out of 20 designs were shortlisted, and on June 16, the winner was chosen at a presentation before a jury of City Council representatives and external experts.
Hawkins\Brown Selected to Design the University of Reading's New School of Architecture

Hawkins\Brown has been chosen to design the new School of Architecture for the University of Reading in Reading, Berkshire, in the United Kingdom. The new School “will be housed in a retrofitted 1970’s concrete brutalist building originally designed by Howell, Killick, Partridge & Amis,” which is currently the University’s School of Construction Management and Engineering. Brutalist buildings, like the Prentice Women’s Hospital and the Preston Bus Station are continuously at risk of being demolished, which makes this retrofit all the more valuable. While the University seeks to modernize the building and improve efficiency, they also plan to respect the original design. Construction is set to begin in January 2017 and wrap up by December 2018. Learn more about the project here.
2015 Norden Fund Winner to Study “Ecologies of War and Recovery” in Vietnam

The Architectural League has named Ylan Vo the winner of this year’s Deborah J. Norden Fund travel grant for her project entitled Ecologies of War and Recovery: A Case Study in Vietnam’s A Luoi Valley.
Vo’s project explores the A Luoi Valley “as an example of the post-conflict landscape of Vietnam, with particular emphasis on understanding the ecological and social conditions surrounding toxic Agent Orange hotspots that mark the valley.” Agent Orange, also called Dioxin, is the most potent carcinogen in existence, and poses major threats to environmental health and sustainability.
Olson Kundig’s “Outpost Basel” Lounge Opens at Design Miami/Basel

Seattle-based architects Olson Kundig have opened their "Outpost Basel" pavilion for the Collectors Lounge at Design Miami/Basel in Basel, Switzerland. Incorporating materials and cultural elements from America, Japan, Austria, and Romania, the pavilion is a “high-design space made from everyday materials,” with a design centered on the idea of contrast, much like the concept of yin-yang. Different levels of lighting, material colors, and uses of space are contrasted with balance in order to create a functional, flexible meeting and gathering space.
BBC Profiles Zhang Yue: The Man Who Plans to Build the World’s Tallest Building in 7 Months

BBC News has published a profile on the new projects and ambitions of Broad Sustainable Building’s Zhang Yue. A few months ago, Yue became known as the man behind Mini Sky City, a 57-story building that went up in 19 days. Now, Yue wants to further his idea of modular construction to build Sky City, which will be the world’s tallest skyscraper, stretching ten meters taller than the 828 meter-tall Burj Khalifa in Dubai, and take only seven months to complete. In addition to being constructed from prefabricated parts, Sky City will be sustainable and built from steel to help prevent earthquake damage. Construction is expected to begin on the skyscraper in early 2016. Read more about Yue, his company, and their projects in the BBC News article.
MX3D to 3D Print a Bridge in Mid-Air over Amsterdam Canal

Amsterdam already has over 1,200 bridges throughout its canals, with some dating as far back as the 17th century, but the city is about to add one more in correspondence with its growing 3D printing industry. Dutch start-up MX3D has partnered with Joris Laarman Lab, Heijmans, Autodesk, and several other supporters, in a collaboration that will create an intricate steel pedestrian bridge made by 3D printers.
Open Call: GARS-NEPAL.TIBET Earthquake Emergency Reconstruction Competition

In response to the devastating earthquake in Nepal this past April, GCRS Global-Building Love Disaster-aid Material Trade Center is calling on architects around the world to design reconstruction projects as a part of their GARS-NEPAL.TIBET Earthquake Emergency competition.
Help the National Building Museum and Snarkitecture Bring a Beach to D.C.

In partnership with Brooklyn-based Snarkitecture, the National Building Museum (NBM) in Washington, D.C. aims to once again create an interactive architectural exhibit as a part of its “Summer Block Party” programming. While last year’s exhibit included a life-sized maze by BIG, this summer, the museum will host a 10,000 square foot enclosure in its Great Hall called the BEACH.
Open Call: AECOM's 2015 Urban SOS Student Competition

In collaboration with the Van Alen Institute and 100 Resilient Cities, AECOM has announced its international Urban SOS: All Systems Go competition for undergraduate and graduate students.
The competition “calls on multidisciplinary teams of students to envision more resilient food, water, and energy systems for supplying cities and regions today and in the future.” Teams should “identify an urban population facing the possibility of disruption to its food, energy, or water systems, and offer strategies that strengthen these systems’ ability to withstand future shocks or stresses, while also making them more efficient, equitable, and accessible to diverse populations.” All “proposals must be located in one of 67 cities that currently make up the 100 Resilient Cities network.”
Video: Pat Vale's Drawing Time-Lapse Brings NYC to Life
Back in 2012, we found "Empire State of Pen," an amazing video of London-based artist and animator Patrick Vale’s drawing of Manhattan from the perspective of the Empire State Building. Now, Vale has taken a different perspective of the city, this time traveling a bit farther uptown to the Rockefeller Center area. Vale’s new drawing looks south, with the Empire State Building in the center, and the Freedom Tower in the background. To the east you can see the Chrysler Building, and to the west lies the Bank of America Tower in the Times Square area.
Vale started the drawing in December of 2014, when he spent an afternoon in -15 degree weather sketching and taking pictures, which he then took back to his studio to create the piece. The whole process took over a month to complete. Watch Vale's drawing come to life in the time-lapse video above, and view images of his illustration after the break.









