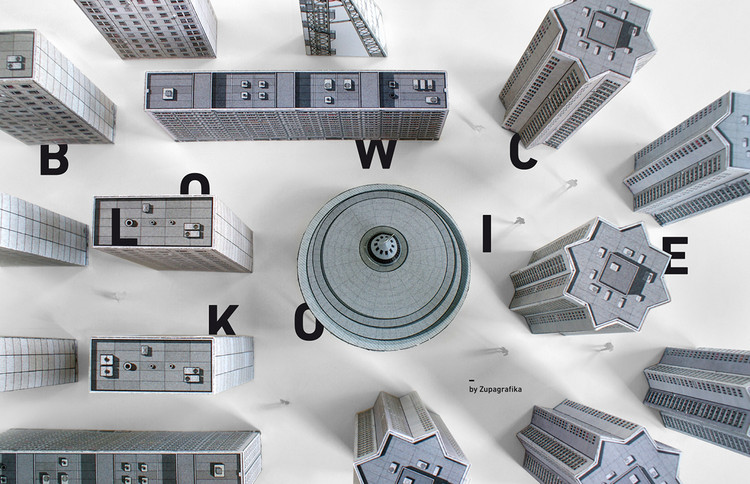.jpg?1448636619)
Simon Battisti, Leah Whitman-Salkin, and design collective Åbäke have been selected to represent Albania at the 15th International Biennale in Venice in 2016, with their project entitled, “I Have Left You the Mountain.” The project was selected from an open call for proposals from the Albanian Ministry of Culture that was held earlier this fall.




















Stefan_Tuchila_007_K3_2623.jpg?1447183979)
Stefan_Tuchila_019_K3_2672.jpg?1446606943)
Stefan_Tuchila_016_K3_2675.jpg?1447184094)
Stefan_Tuchila_003_K3_2682.jpg?1447183936)
Stefan_Tuchila_017_K3_2687.jpg?1447184104)








_ThyssenKrupp.jpg?1446175229)










