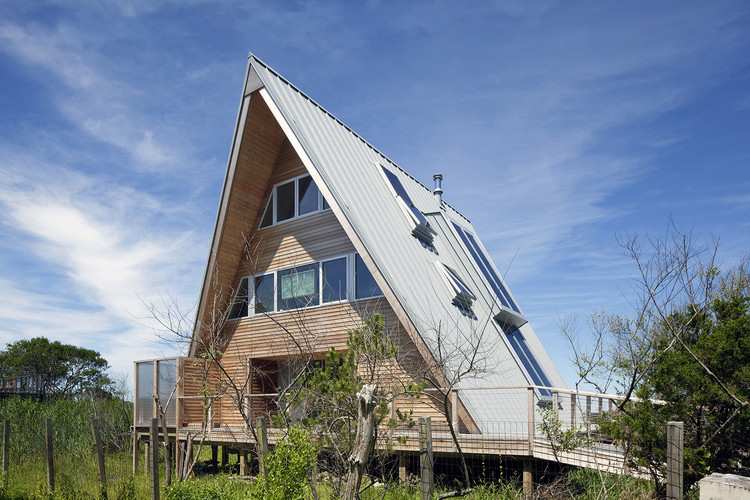
The United States is currently embroiled in what is unquestionably one the most bizarre and unpredictable presidential races in its history. In this strange context, the world of architecture has unexpectedly found itself a hot political topic, with one architect at the center of the controversy: Andrew Tesoro.
Tesoro's involvement in the presidential race began with a video created by Democrat nominee Hillary Clinton's campaign. In the video, Tesoro tells a story of how Republican nominee Donald Trump "bullied" him and his architectural firm Tesoro Architects out of "many thousands of dollars" which were owed for their design services. Subsequently, Tesoro received something of a shout-out from Hillary Clinton in Monday's presidential debate as evidence that Trump's business experience does not qualify him to be president.
Given the nature of the campaign video, which was undoubtedly edited to paint Trump in a negative light, many have understandably questioned whether Tesoro's opinions and story were accurately portrayed. This skepticism was then reinforced by a "condensed and edited interview" published by Forbes, which suggested that Tesoro's opinion of Trump was much more forgiving than the one perpetuated by the Clinton campaign. Given the confusion around Tesoro's true opinions, ArchDaily decided to give the architect a chance to present his message unambiguously. What follows are Andrew Tesoro's responses to three simple questions about Donald Trump. These responses have not been edited by ArchDaily staff.


















_Alexandra_Kononchenko_(29).jpg?1472389338&format=webp&width=640&height=580)
_Alexandra_Kononchenko_(23).jpg?1472389191)
_Alexandra_Kononchenko_(33).jpg?1472389433)
_Alexandra_Kononchenko_(27).jpg?1472389297)
_Lucas_Bonnel_(1).jpg?1472388851)
_Alexandra_Kononchenko_(29).jpg?1472389338)













