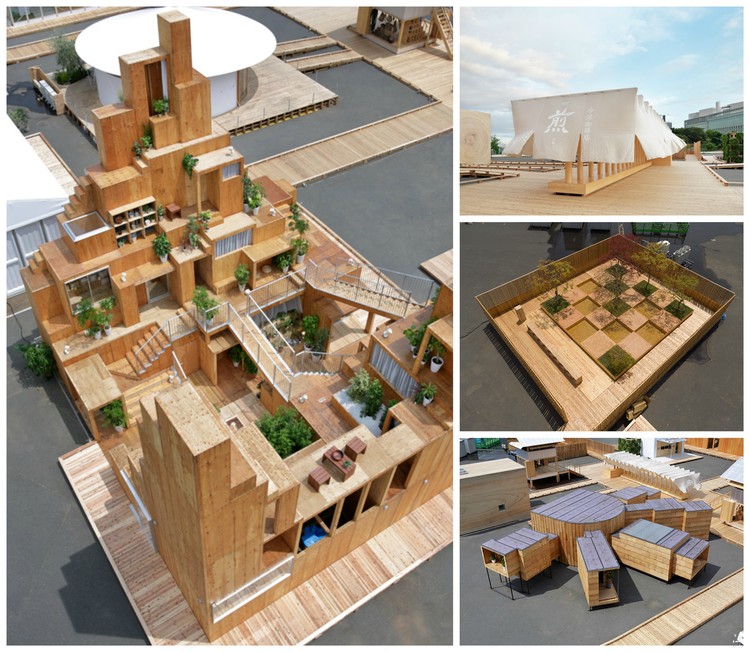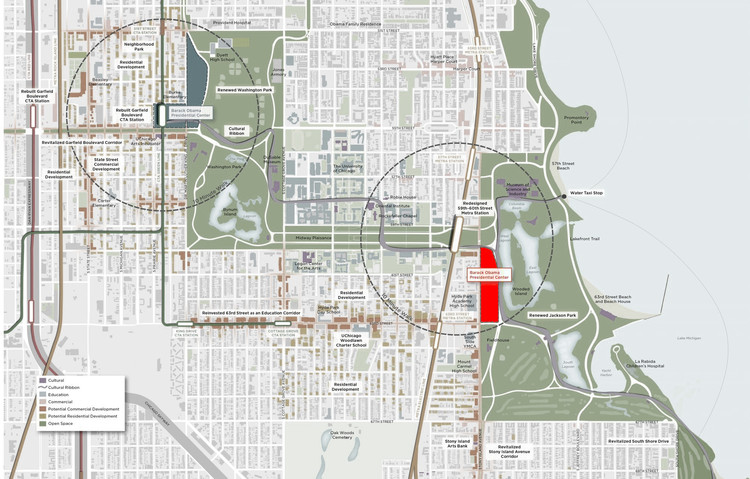Foster + Partners' Apple 2 Campus is racing towards its December 2016 completion date. As seen in this drone video captured by aerial videographer Matthew Roberts, the exterior of the spaceship-like main building is nearly finished, with many of the campus' other buildings, such as the auditorium, the research & development center and the 100,000 square foot corporate fitness center, also approaching full realization.
Patrick Lynch
Patrick is ArchDaily's News Editor. Prior to this position, he was an editorial intern for ArchDaily while working full time as an assistant for a watercolor artist. Patrick holds a B. Arch degree from Penn State University and has spent time studying under architect Paolo Soleri. He is currently based in New York City.
Video: Apple 2 Campus Headed Toward Completion
ODA Designs D.C. Development With Views into Nationals Park

ODA New York has released plans for “West Half,” a mixed-use development for the Capitol Riverfront neighborhood of Washington, D.C., that will offer residents views into baseball games at the adjacent Nationals Park. The 11-story building will also feature two floors of retail space and community amenities as it becomes a new visual complement to the neighboring cultural landmark.
New Renderings Released of Peter Zumthor's LACMA Design
.jpg?1470409595)
The office of Peter Zumthor has released new renderings of their design for the Los Angeles County Museum of Art’s $600 million new home on Museum Row in Los Angeles. The images provide the first look into the museum interior and gallery spaces, and present the museum in its nearly-finalized design. From this point, Zumthor has stated, "it is only going to be small alterations."
China's Futuristic Straddling Bus Becomes a Reality, Begins Testing Period

A few years ago, Chinese company Shenzhen Huashi Future Parking Equipment envisioned a unique solution to address congestion issues spurred by rapid population growth in many of China’s cities: a straddling bus that would bypass traffic by simply driving over top of it. The design captured the attention of people worldwide, though many were skeptical the idea could ever come to fruition. But now, that pipe dream has become a reality.
Video: Frédéric Bonnet and Grichka Martinetti Explain "Nouvelles Richesses", the French Contribution to the 2016 Venice Biennale
In this interview, presented in collaboration with PLANE—SITE, Frédéric Bonnet of Obras Architecture and Grichka Martinetti of PNG, curators of the French contribution to the 2016 Venice Biennale, discuss their commitment to celebrating meaningful architecture in various contexts, and the ways in which this passion was translated into their exhibition. The duo explains the concepts driving the exhibition design, including their choice to exhibit small-scale work from throughout France rather than focusing on the large, high-profile architecture found in the major cities.
2 Classic Marcel Breuer Buildings At Risk for Demolition to Meet Opposite Fates

In the past few weeks, the fates of two classic Brutalist buildings by architect Marcel Breuer were determined – with differing results. For the Atlanta Central Library, it was good news, as the Fulton County Board of Commissioners voted unanimously to support the renovation of the building, saving it from the wrecking ball. Meanwhile, the American Press Institute in Reston, Virginia, was not so lucky, as Fairfax County’s board of supervisors voted to tear down the building to make room for a new a townhouse development project.
These are the Top 300 Architecture Firms in the US

Architectural Record has released the latest edition of its annual list of the “Top 300 Architecture Firms” in the United States, based on architectural revenue from the previous year (2015). Gensler, which became the first firm to surpass $1 billion in revenue in 2014, held on to the top spot with earnings of $1,181,030,000 in 2015. Los Angeles-based AECOM maintained its number 2 position after a revenue increase of more than 30 percent, making it the largest publicly traded company in the LA area. Perkins+Will continued their steady climb up the list, finishing at number 3.
See the top 50 after the break.
Richard Meier & Partners Complete Office Building in Rio de Janeiro

Richard Meier & Partners has completed their first project in South America, a 7-story, sustainable office building in the Rio de Janeiro neighborhood of Leblon. The building will feature concrete, glass and vertical gardens, and will serve as the new international headquarters for top Brazilian investment firm VINCI Partners. The structure consists of open office spaces looking out onto several private interior courtyards and a series of terraces that create a connection with the main urban thoroughfare of Bartolomeu Mitre Avenue.
Step Into the Recently Renovated Met Breuer in This Facebook 360° Video
The Metropolitan Museum of Art has released a 360° video of the recently renovated Met Breuer, the former home of the Whitney Museum designed by Marcel Breuer in 1966 that now houses sections of the Met’s modern and contemporary collections. The video takes you through several areas of the building including the entry, the lobby and the sunken garden courtyard. Orbit around the video to check out the unique apertures of the landmark facade and the finely detailed interiors, featuring the building’s iconic ceiling.
Watch How Diller Scofidio + Renfro's "Shed" Transforms at New York's High Line
Diller Scofidio + Renfro in collaboration with Rockwell Group has released a new animation of “The Shed” (previously known as “The Culture Shed”), a convertible cultural center designed for New York City’s Hudson Yards development overlooking The High Line. When complete, the building will contain 170,000 square feet of exhibition space for temporary installations, concerts, performances and other cultural productions. Watch in the video as The Shed grows out of its partnering residential skyscraper, also designed by Diller Scofidio + Renfro and Rockwell Group, and transforms to serve various program types.
A part of Phase 1 of the Hudson Yards project, construction on The Shed began in mid-2015 and is scheduled to be completed in 2019. The venue will serve as the new home of several high profile events, including New York Fashion Week.
New Images of Completed Pavilions Released as HOUSE VISION Tokyo Opens to the Public

New images from HOUSE VISION Tokyo 2016 have been released as the event opened to the public this past weekend. This year’s theme, “Co-Dividual: Split and Connect / Separate and Come Together,” explores how architecture can create new connections between individuals, and the ways Japanese housing can adapt to cultural shifts through the implementation of technology.
This year’s exhibition features house designs by top Japanese architects including Sou Fujimoto, Kengo Kuma, Shigeru Ban and Atelier Bow-Wow, each paired with a leading company to envision and implement new strategies in housing design.
Continue after the break to see images from the event and the pavilions.
More Struggles Ahead of Rio Olympics as Ramp Collapses at Sailing Venue

With the opening ceremony of the Rio de Janeiro Olympics fast approaching, the city’s preparations have hit another setback. The main ramp at Marina da Gloria, which will serve as the Olympic sailing venue over the next few weeks, has partially collapsed. The structure was intended for temporary use as the main access point for boats to enter the water. No one was injured in the incident.
This Speculative Project Imagines A Mixed-Use Building Wrapped Around the Arc de Triomphe

French architect Patterlini Benoit has imagined a mixed-use building to be wrapped around one half of the Arc de Triomphe in Paris. Completed in 1836 as a memorial to the victories of the French armies under Napoleon, Paris’ triumphal arch is one of the most iconic and visited landmarks in France and the world over. But Benoit argues that its status as a tourist destination has removed it from the authentic cityscape that is used by everyday Parisians. His proposal attempts to reclaim the monument for the city by dividing the arch with an enormous mirrored plane – visually competing the monument from one perspective and providing new function from another. In this way, Benoit claims, the structure can be “brought into modernity without denying history.”
Study Finds 25% of UK Architecture Students Have Sought Treatment for Mental Health Issues
_(14793276663).jpg?1469806542)
Are the rigors and tribulations of architecture school causing serious impacts on students' mental health? A new student survey conducted by Architect’s Journal has found that more than a quarter of architecture students in the UK are currently seeking or have sought medical help for mental health issues related to architecture school, and another 25% anticipate seeking help in the future.
The results have prompted Anthony Seldon, vice-chancellor at the University of Buckingham and a mental-health campaigner, to describe the situation as “a near epidemic of mental-health problems.”
Video: Calatrava’s Dubai Observation Tower Passes Wind Tunnel Testing
The Tower at Dubai Creek Harbour, Santiago Calatrava's competition-winning "landmark" residential and observation tower in Dubai, has passed through wind tunnel tests, confirming the structural strength of the project. When complete, the project will constitute the heart of a 6 square kilometer master-planned community set by the historic Dubai Creek and only 10 minutes from the Dubai International Airport.
Read more after the break and check out the visualization of the project above.
Obamas Select South Chicago Site for Presidential Library

President Barack Obama and first lady Michelle Obama have selected Chicago's historic Jackson Park as the site of the Obama Presidential Library, the Chicago Tribune has reported. The park is located in Chicago’s South Side, the first lady’s childhood home and where Obama was first elected to office. Located at the eastern edge of the University of Chicago campus, Jackson Park beat out nearby Washington Park for the honor of becoming the library’s home. The design commission was awarded to Tod Williams Billie Tsien Architects earlier this month.
This Brick-Laying Robot Can Construct an Entire House in Just 2 Days
Thanks to a new robot named Hadrian X, we made soon be able to construct an entire brick house in just 2 days. Developed by the appropriately named Australian firm Fastbrick Robotics, the giant truck-mounted robot has the ability to lay up to 1,000 bricks an hour. Its innovation comes via the machine’s 30-meter telescopic boom, which allows the base to remain in a single position throughout the brick-laying process.
2016 Brick in Architecture Award Winners Announced

The Brick Industry Association (BIA) has announced the results of the 2016 Brick in Architecture Awards, given to “the country’s most visionary projects incorporating fired-clay brick.” This year, there were a total of 32 medalists with Best in Class winners in seven categories: Commercial, Educational (Higher Education), Educational (K-12), Healthcare, Municipal/Government, Residential (Multifamily) and Residential (Single Family).
“These winners demonstrate the best of brick’s aesthetic flexibility, and as a material made from abundant natural resources, it’s a perfect strategy in sustainable design,” said Ray Leonhard, BIA’s president and CEO.
Read on for the Best in Class winners:






.jpg?1470409561)














