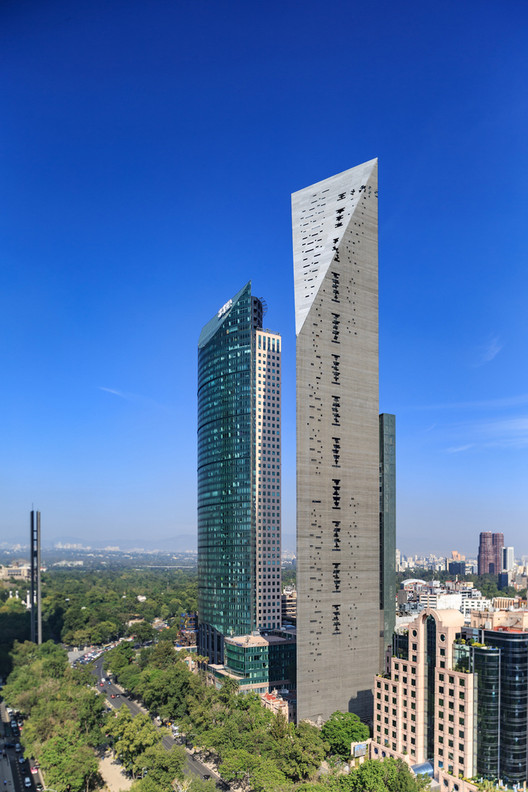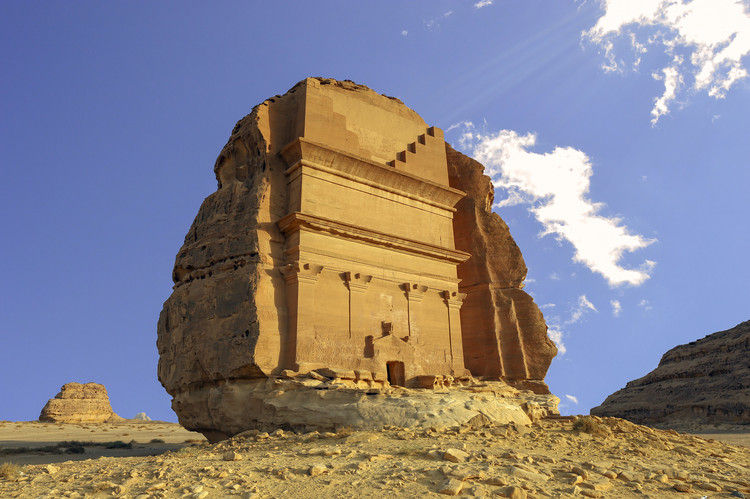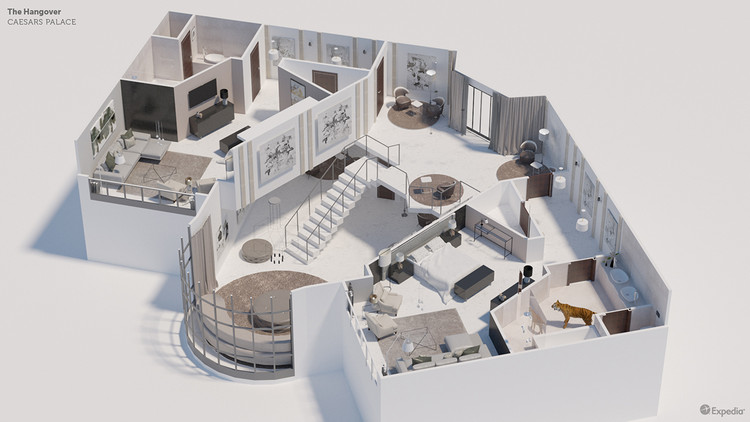
Since July 2018, the Museum of Modern Art (MoMA) has hosted an exhibition exploring the architecture of the former Yugoslavia. “Concrete Utopia: Architecture in Yugoslavia, 1948-1980” became the first major US exhibition to study the subject, through over 400 drawings, models, photographs, and films.
With the exhibition soon coming to an end, Martino Stierli (Chief Curator of Architecture and Design at MoMA) and Vladimir Kulic (Guest Curator and Architecture Historian) have presented a 7-minute-long video guiding viewers through the highlights of the exhibition.





























_KPF_(2).jpg?1545383310)












