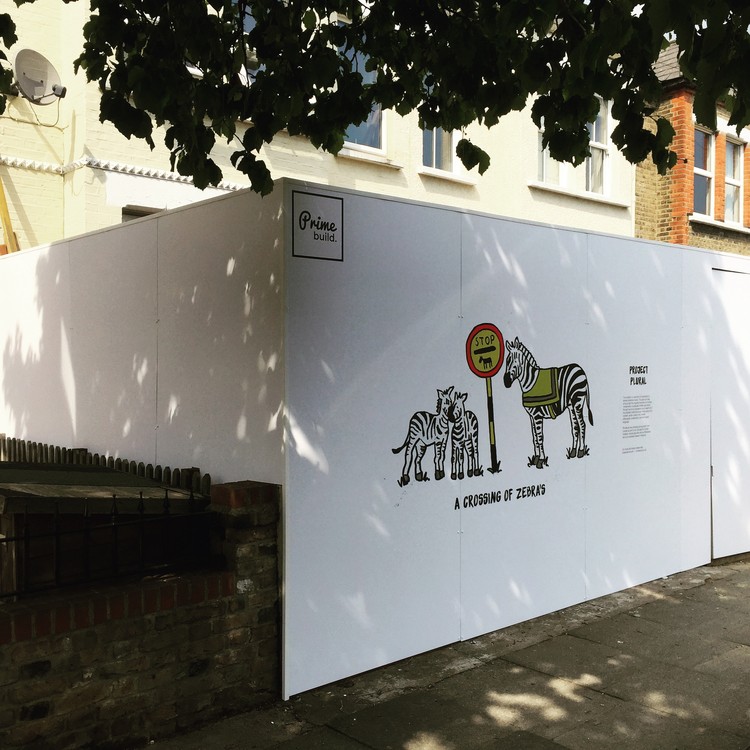
For Paul Lewis, Marc Tsurumaki and David J. Lewis, the section “is often understood as a reductive drawing type, produced at the end of the design process to depict structural and material conditions in service of the construction contract.” A definition that will be familiar to most of those who have studied or worked in architecture at some point. We often think primarily of the plan, for it allows us to embrace the programmatic expectations of a project and provide a summary of the various functions required. In the modern age, digital modelling software programs offer ever more possibilities when it comes to creating complex three dimensional objects, making the section even more of an afterthought.
With their Manual of Section (2016), the three founding partners of LTL architects engage with section as an essential tool of architectural design, and let’s admit it, this reading might change your mind on the topic. For the co-authors, “thinking and designing through section requires the building of a discourse about section, recognizing it as a site of intervention.” Perhaps, indeed, we need to understand the capabilities of section drawings both to use them more efficiently and to enjoy doing so.










































.jpg?1470992306)
.jpg?1471021982)

.jpg?1471021974)
.jpg?1470992306)





























![© Lure [CC BY-SA 3.0], via Wikimedia Commons Pompeii’s Most Famous House, the Villa of Mysteries, is at Risk of Collapse - Image 1 of 4](https://images.adsttc.com/media/images/5789/2114/e58e/ce80/c300/0046/thumb_jpg/1024px-Pompeje_011.jpg?1468604689)
![© User:MatthiasKabel [CC BY-SA 3.0], via Wikimedia Commons Pompeii’s Most Famous House, the Villa of Mysteries, is at Risk of Collapse - Image 2 of 4](https://images.adsttc.com/media/images/5789/202e/e58e/ce80/c300/003f/thumb_jpg/2048px-Villa_of_Mysteries_(Pompeii)-19.jpg?1468604454)
![© User:MatthiasKabel [CC BY-SA 3.0], via Wikimedia Commons Pompeii’s Most Famous House, the Villa of Mysteries, is at Risk of Collapse - Image 3 of 4](https://images.adsttc.com/media/images/5789/1ff2/e58e/ce2b/2200/0097/thumb_jpg/2048px-Villa_of_Mysteries_(Pompeii)-03.jpg?1468604394)
![© User:MatthiasKabel [CC BY-SA 3.0], via Wikimedia Commons Pompeii’s Most Famous House, the Villa of Mysteries, is at Risk of Collapse - Image 4 of 4](https://images.adsttc.com/media/images/5789/20d2/e58e/ce2b/2200/009e/thumb_jpg/4096px-Villa_of_Mysteries_(Pompeii)-16.jpg?1468604611)
