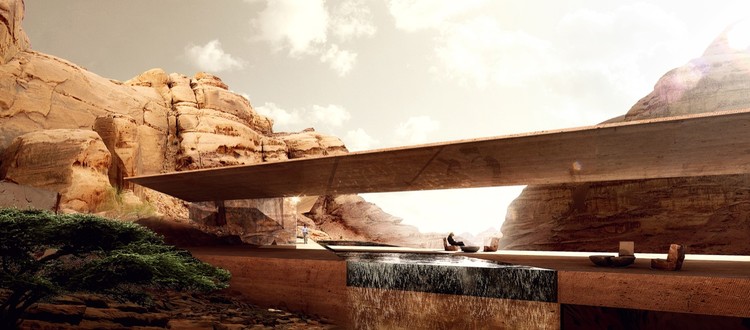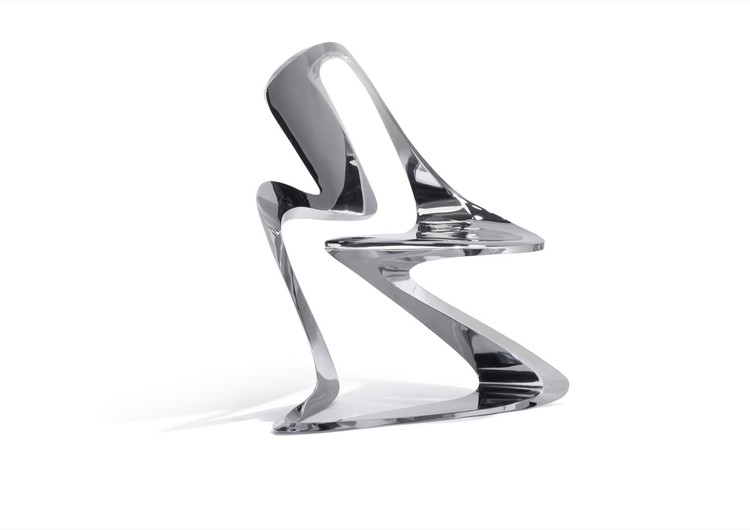
The San Francisco chapter of the American Institute of Architects, announced the winners of the 2011 AIA San Francisco Design Awards program.
At the gala, winners were recognized for their outstanding contributions to the built environment in the categories of Energy + Sustainability, Excellence in Architecture, Historic Preservation and Innovation in Rehabilitation, Integrated Practice, Special Achievement, Unbuilt Design, and Urban Design in the Bay Area. Each of these award categories was divided into three subcategories-Honor, Merit, and Citation.
All the winners, after the break.

























