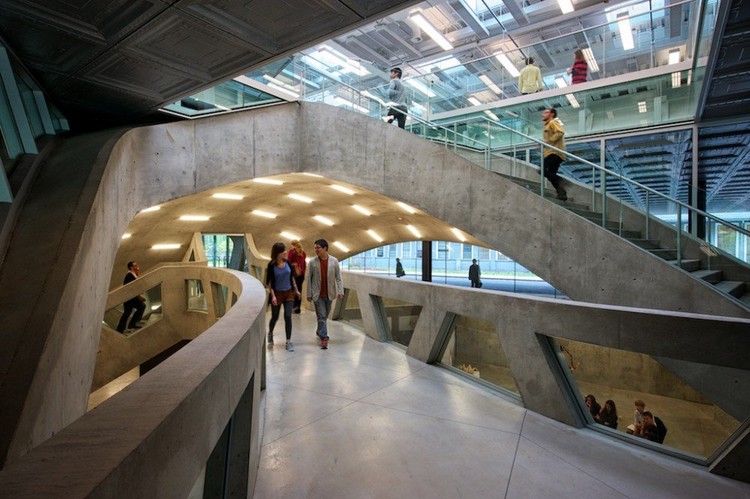
A shortlist of six international teams has been chosen to advance to the second stage of the architectural competition for the Museum and Educational Center of the Polytechnic Museum and Lomonosov Moscow State University.
The competition’s objective is to create a Museum and Educational Center that will compliment the historic Moscow Polytechnic Museum – one of the largest and oldest technical museums in the world – on the new territory of the Moscow State University (MSU). The new center is envisaged as a meeting point for the Russian and international scientific community. It will demonstrate the most recent scientific and technological discoveries using state-of-the-art multimedia technologies, for accommodating multiple displays and exhibitions as well as for conducing scientific educational programs for over 1.3 million annual visitors.
The shortlisted design teams are:

















