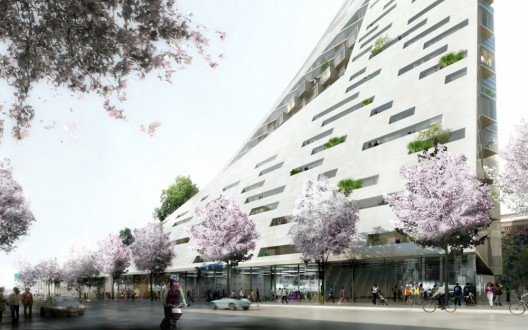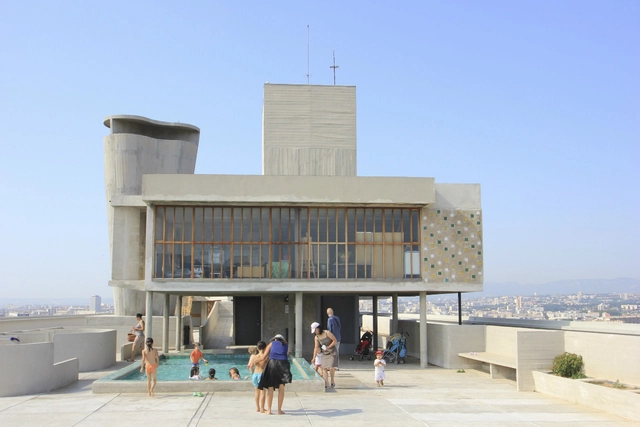
After an “arduous” public review and a heated debate over affordable housing, New York’s City Council has unanimously awarded final approval to BIG’s tetrahedral-shaped West 57th apartment building in Manhattan. As reported by Crain’s New York Business, a compromise has been made to include 173 affordable housing units within the 32-story, 750-unit residential building and the neighboring industrial building that will be converted into 100 additional rental apartments. As you may recall, the community board and Councilwoman Gail Brewer initially threatened to “torpedo the project” if the apartments were only made affordable for a 35 year period. However, Durst apparently won them over by contributing one million dollars into an affordable housing fund.
"The good news, which is the matra of my office and community board No. 4, is there will be, yes, by law, 35 years of income-restricted affordable housing," stated City Councilwoman Brewer, who represents the area.






.jpg?1361404373)












