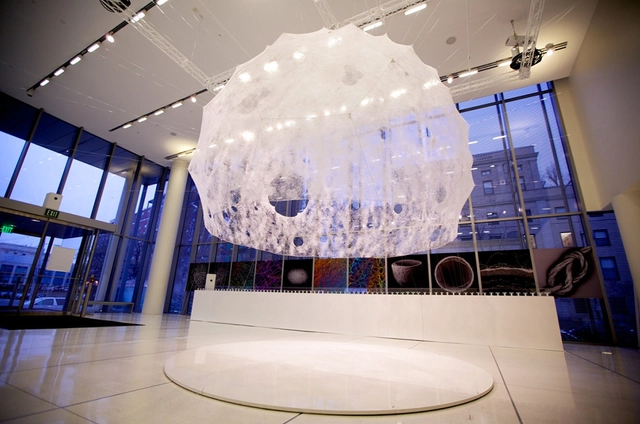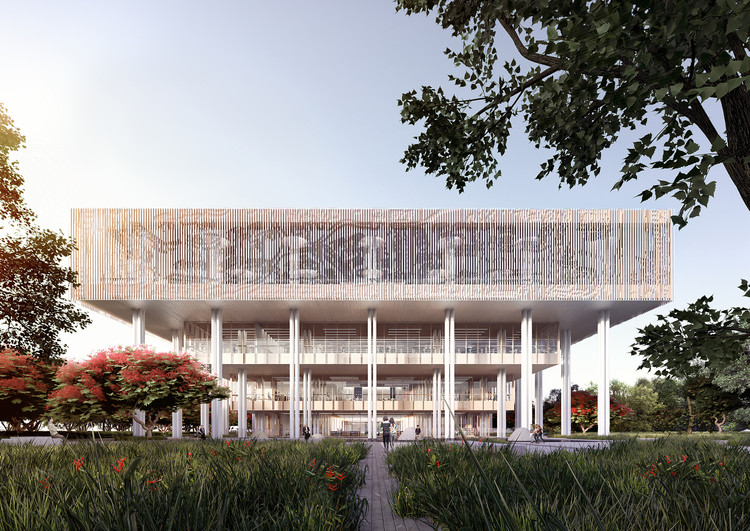Santiago Calatrava's long-awaited World Trade Center Oculus has officially opened. Thanks to EarthCam and the project's contractor Skanska USA, you can watch the $4 billion transportation hub take shape over the course of 42 months in just 65 seconds, from June 2011 to December 2014. For more, see what the critics have to say about the newly opened building here.
Karissa Rosenfield
Video: Time-Lapse of Santiago Calatrava's World Trade Center Oculus
Los Angeles' Tallest Tower to Get Terrifying "Skyslide"

The West Coast's tallest building, Los Angeles' US Bank Tower is going to be outfitted with a terrifying glass slide designed by engineering firm M.Ludvik & Co. Set to hang 1000-feet above the street, the project will be part of the building's Gensler-designed OUE Skyspace LA attraction - soon to be California's tallest open-air observation deck.
5 Major Practices Shortlisted to Expand Buffalo's Albright-Knox Art Gallery

Five major firms have been shortlisted for the Albright-Knox Art Gallery's $80 million expansion in Buffalo, New York. Chosen for their "design intellect" and ability to collaborate, the competing firms will envision ways to expand the gallery's exhibition space and create a new public urban area that maximizes the site's potential, as the Albright-Knox campus is located on the edge of Delaware Park - one of Frederick Law Olmsted’s major works.
“The selection of the architects reflects that malleability, because none of them has a fingerprint style,” Albright-Knox director Janne Sirén said. “All of them, almost, specialize in an ability to build for a given context.”
The five practices include:
AL_A Wins Competition to Design Abu Dhabi Mosque

AL_A has won a competition to design a new mosque within the Foster + Partner-designed World Trade Center complex in Abu Dhabi. The 2000-square-meter project, envisioned as a "pathway to serenity" rather than a single building, leads visitors on a journey through an informal park of palm trees that slowly align with the mosque's shifted grid as users approach the Prayer Hall. Once inside, visitors are facing towards Mecca.
"The mosque is envisaged as a piece of the city, one that reflects the journey from the temporal to the spiritual," said AL_A director Ho-Yin Ng. "The mosque and the garden become one, with the trees and the columns forming an informal vertical landscape and allowing Friday prayers to spill outside."
Frank Gehry Wins 2016 Annenberg Award

The Foundation for Art and Preservation in Embassies (FAPE) has announced plans to award Frank Gehry with the 2016 Leonore and Walter Annenberg Award for Diplomacy through the Arts "in recognition of his extraordinary contributions to our country’s rich artistic tradition."
“We are thrilled to be honoring Mr. Gehry, one of the world’s greatest living architects, with our eighth annual Annenberg Award. For more than five decades, his innovation, vision, and boldness of spirit in the field of architecture has been a profound inspiration. His architectural contributions have had a significant impact, not only on the world of architecture, but on culture and humanity on a global scale,” said FAPE Chairman Jo Carole Lauder.
Seattle's First Center for Architecture and Design to Open This Saturday

Seattle’s first Center for Architecture & Design (CFAD), led by AIA Seattle, the Seattle Architecture Foundation, Design in Public and the AIA Washington Council, will celebrate its grand opening March 5. Located in Pioneer Square, this new civic hub will offer powerful year-round exhibitions, events and classes that explore how design shapes and inspires vibrant communities. You can learn more about CFAD Seattle, which was designed by local firm Suyama Peterson Deguchi, here.
LSE Reveals 6 Schemes for its Paul Marshall Building

The London School of Economics (LSE) and RIBA have revealed the six shortlisted proposals for their next major development: 44 Lincoln’s Inn Fields/The Paul Marshall. With designs from David Chipperfield, Diller Scofidio + Renfro with Penoyre & Prasad and Herzog & de Meuron, LSE is hoping their new building's "world-class architecture" will appropriately reflect the university's "global academic reputation." AL_A, Grafton Architects, and Niall McLaughlin with Scott Brownrigg complete the shortlist.
“The amount of analysis and intellectual effort that has gone into the designs from each team is staggering and the results are impressive and very exciting. Given its size and prime location on Lincoln’s Inn Fields we want this to be a seminal university building; its legacy will endure for many generations so it is vital that we make the right decision,” said Julian Robinson, LSE’s Director of Estates.
All six schemes are being publicly exhibited at the LSE's Saw Swee Hock Student Centre through March 17. Read on for a glimpse of each.
Frederick Steiner Named Dean of PennDesign

Frederick Steiner has been named the new dean of the University of Pennsylvania School of Design (Penn Design). Effective July 1, the appointment comes after Steiner announced his departure from the School of Architecture at the University of Texas at Austin, which, according to The Texas Tribune, was partially due to the school's new gun law that will allow students to carry concealed firearms.
Winners of the Inaugural China Tall Building Awards
CCDI.jpg?1456507917&format=webp&width=640&height=580)
The China International Exchange Committee for Tall Buildings (CITAB) and the Council on Tall Buildings and Urban Habitat (CTBUH) have announced the winners of their inaugural China Tall Building Awards. Four buildings, including two designed by Zaha Hadid and Kengo Kuma, were chosen as China's best tall buildings. Other winners were recognized for their innovation, success within the urban environment, and construction excellence.
"With the support of the Architectural Society of China and the Architectural Society of China Shanghai, the first year of this regionally focused awards program was very successful, with numerous high-quality projects entering into the running under six categories of recognition," said CITAB and CTBUH.
Julia Peyton-Jones Wins Ada Louise Huxtable Prize
.jpg?1456423124&format=webp&width=640&height=580)
Julia Peyton-Jones has won the 2016 Ada Louise Huxtable Prize. Awarded as part of the Architectural Review's (AR) annual Women in Architecture Awards, the prize honors Peyton-Jones' "incredible global impact achieved with limited resources – and as someone who has done so much to nurture architectural vision and make architecture available to many people."
Peyton-Jones has serves as the Serpentine Gallery co-director for the past 25 years, overseeing the start of the Serpentine Gallery Pavillon commissions and opening of Zaha Hadid Architects' Serpentine Sackler Gallery. She will step down from her longstanding position this summer.
Carlo Ratti Proposes Mile-High Park, World's Tallest Structure

Carlo Ratti Associati has teamed up with German engineer Schlaich Bergermann Partner and British design studio Atmos to design the world's tallest man-made structure. Nearly twice the height of the Burj Khalifa, the 1609-meter-tall tower was envisioned as a vertical "Central Park" clothed in vegetation and supported by a lightweight matrix of pre-stressed cables.
"Imagine you take New York's Central Park, turn it vertical, roll it and twirl it," said Carlo Ratti.
Odile Decq Honored with 2016 Jane Drew Prize

Odile Decq has won the 2016 Jane Drew Prize as part of the Architectural Review's (AR) annual Women in Architecture Awards. Co-founder of Studio Odile Decq, the French architect was awarded for being a "a creative powerhouse, spirited breaker of rules and advocate of equality." Her diverse portfolio ranges from art galleries and museums, to social housing and infrastructure. She is best known for the Cargo incubator building in Paris and the Fangshan Tangshan National Geopark Museum in Nanjing, China.
Santiago Calatrava's WTC Transportation Hub to Open Next Week

Half of Santiago Calatrava's $4 billion World Trade Center Transportation Hub is set to "quietly" open next week, according to a report by Crain's New York. Heavily criticized for being seven years overdue and twice its original cost, the public project has been labeled a "symbol of excess" by some and a "legacy project" by others. Despite the criticism, its 355-foot-long operable "Oculus" is "breathtaking" says New York Times reporter David Dunlap.
“It is necessary,” Calatrava told Dunlap, “that public space prevail... A balance is struck at Grand Central Terminal, and it will be here."
Gwyneth Paltrow Hires Gensler to Design New Hollywood Arts Club

American actress Gwyneth Paltrow has commissioned Gensler to design a new branch of London's exclusive Arts Club in West Hollywood. The eight-story members-only club will feature a number of luxury amenities, including a spa, gym, art gallery and rooftop pool. Paltrow is collaborating with business partner Gary Landesberg to complete the 132,000-square-foot facility, which will also include a restaurant and dining terrace, screening rooms, 15 guest rooms, and helicopter pad.
Shigeru Ban Designs Retractable "Scale" Pen Inspired by Architect's Ruler

Shigeru Ban has designed a retractable, refillable "SCALE" pen for ACME Studio that was inspired by the architect's ruler. The aluminum pen, designed to fit comfortably into your hand, serves as a fully functional architect's scale outfitted with a ballpoint pen that retracts with a simple twist of the pen's two halves.
Sou Fujimoto to Create "Forest of Light" for Fashion Brand COS

Sou Fujimoto has been commissioned by Swedish clothing brand COS to design its installation for this year's Salone del Mobile in Milan. Taking place from April 12-17, the event will be the brand's fifth year participating.
"In this installation for COS, I envisage to make a forest of light," said Fujimoto. "A forest which consists of countless light cones made from spotlights above. These lights pulsate and constantly undergo transience of state and flow. People meander through this forest, as if lured by the charm of the light. Light and people interact with one another, its existence defining the transition of the other."
Mecanoo Wins Competition to Design Tainan Public Library

Mecanoo architecten and MAYU architects+ have won a competition to design the new Tainan Public Library in Taiwan. Their winning design "represents the meeting of cultures, generations and histories," says the architects. It will feature an inverted stepped facade that houses reading rooms, special collections, study spaces, a children’s area, café, conference hall, a 200-seat auditorium, and public courtyards.
Rem Koolhaas, Neri Oxman and Kevin Spacey to Speak at AIA National Convention 2016

Update: In addition to the previous announcement of Neri Oxman and Kevin Spacey as keynote speakers, the AIA has now announced Rem Koolhaas as the headline speaker for day three of this year's convention in Philadelphia. Koolhaas' speech will be titled "Delirious Philadelphia," a playful twist on his seminal book Delirious New York. The following article was originally published on February 11th.






