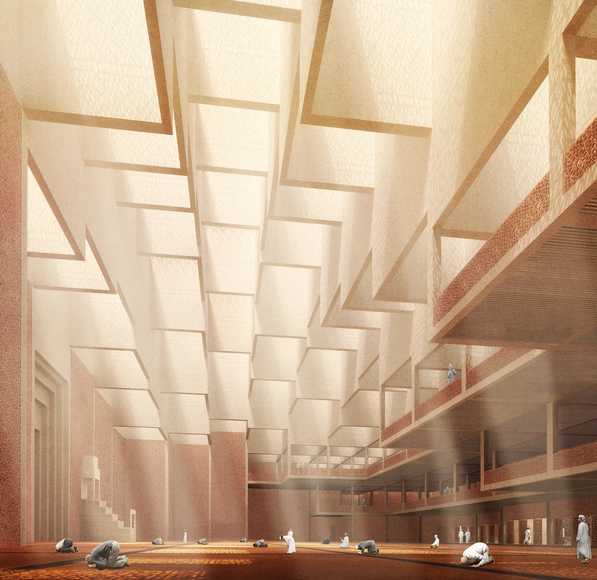
Ennead Architects / Ennead Lab was recognized for Leading Innovation in Resilient Waterfront Development and named runner-up in the "For a Resilient Rockaway" (FAR ROC) design competition. The New York City Department of Housing Preservation and Development (HPD) and its affiliates made the announcement on Wednesday at the Arverne East site in the Rockaways. Titled "Fostering Resilient Ecological Development" (F.R.E.D.), Ennead’s submission creates a solution that is not only practical but also replicable for low-lying coastal communities up and down the Atlantic seaboard.






























