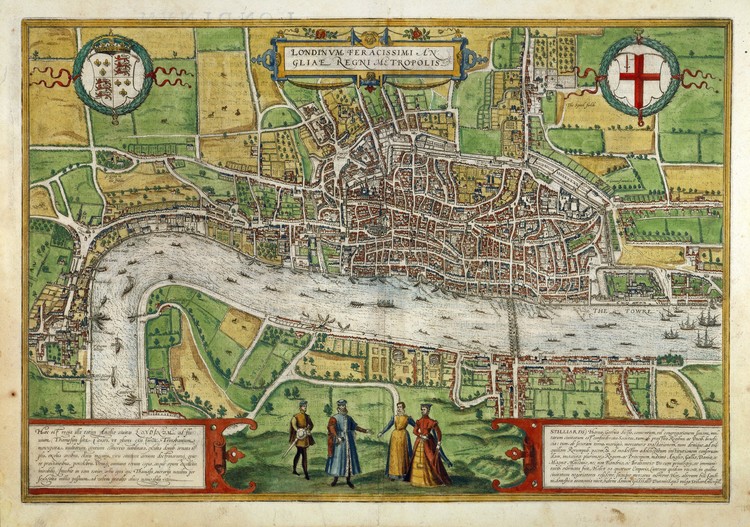
SPURA is one of the many adopted acronyms used to describe New York City’s division of neighborhoods. But unlike SOHO, NOHO, or Tribeca, SPURA is actually the name of a development site in Lower Manhattan, the Seward Park Urban Renewal Area, to be exact. The history of the site is a story of politics, economics and social pressures. After fifty years of debates between community leaders, activists and designers, the City Planning Commission has given a proposed development plan the green light. That means that following a land-use review process called ULURP, a city council vote and the Mayor Bloomberg’s final approval, the site may finally transition from a street level parking lot into a mixed-use development full of retail stores, offices, community facilities, a new Essex Street market, a hotel, a park and 900 apartments that will occupy 1.65-million-square-feet.
Join us after the break to read more on the development and to see other alternative creative proposals that this site has inspired over the years.
















