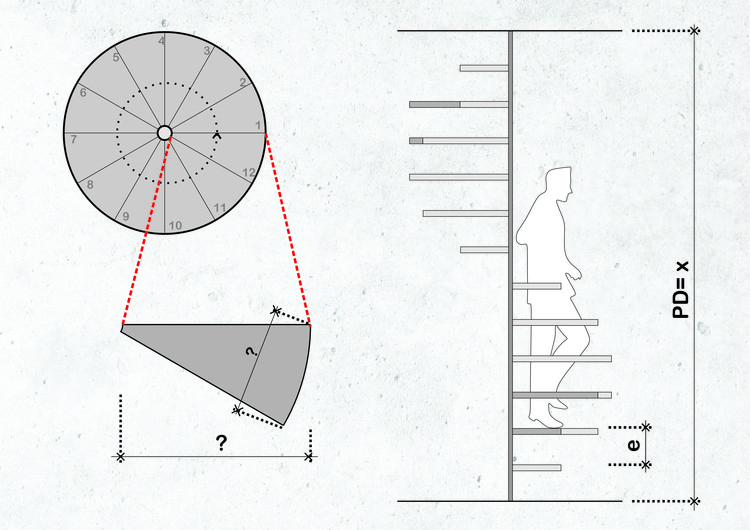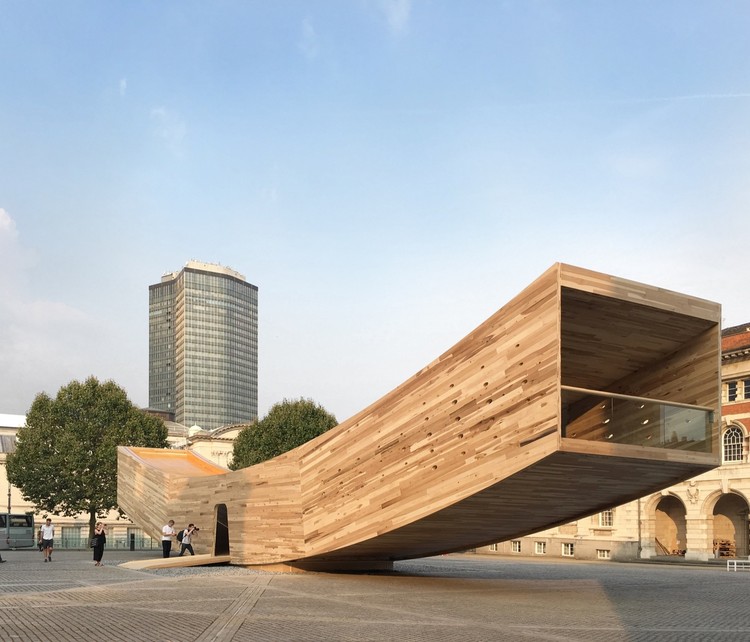
Perhaps the most renowned 'skylight' ever built is the Pantheon of Rome commissioned by Marco Vipsanius Agrippa during the reign of Emperor Augustus (27 BC-14 AD) and rebuilt by Hadrian (117-118) around 126 AD. At the highest point of its dome (in this case, the oculus) the sunlight shines, casting its beams over the various statues of planetary deities that occupy the niches on the walls. The light that enters the space symbolizes a cosmic, sacred dimension. In projects around the world, natural light continues to fulfill this scenic role, especially in religious projects.
It is characterized as zenithal illumination as that which comes from above, from the sky (zenith). Very useful for large spaces that can not be adequately lit by windows, skylights are a widely used device for providing a pleasant, diffuse light. Generally, care is taken to prevent direct entry of sunlight; the openings must be well designed so that they do not overheat the space of allow water infiltration. Below is a collection of projects that make good use of this technique.









.jpg?1550747759)







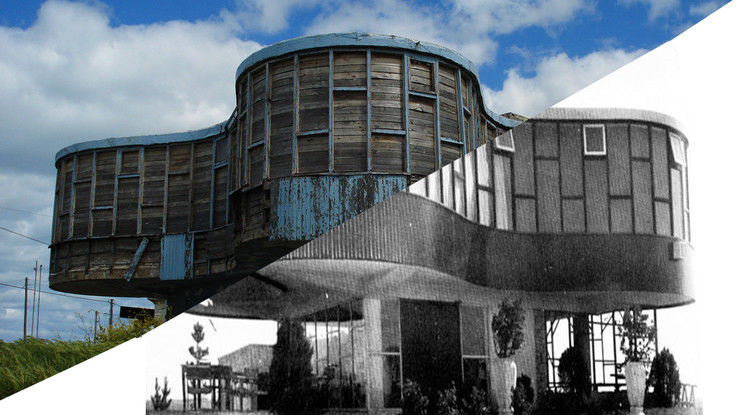








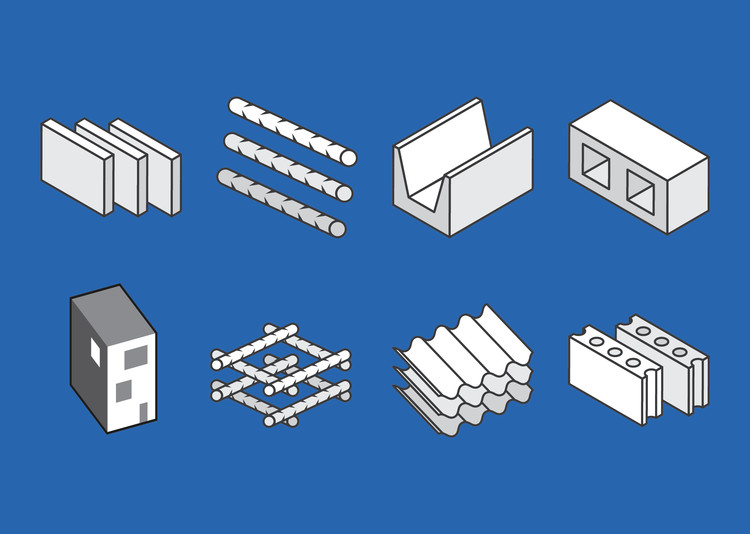



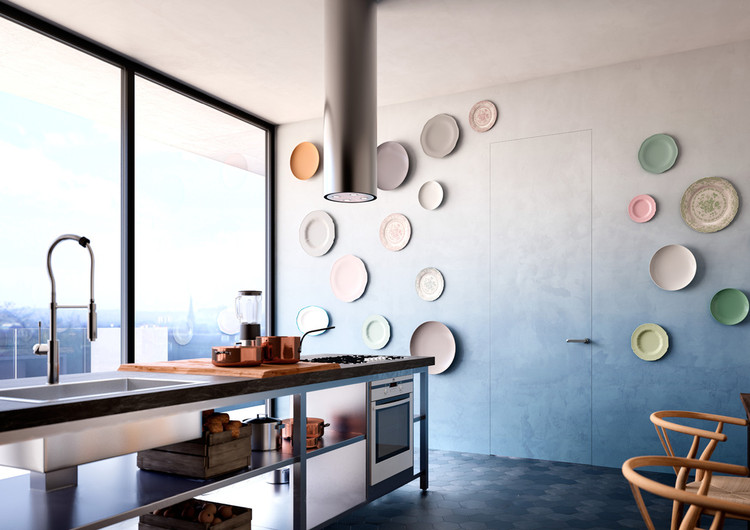



.jpg?1532122558)
