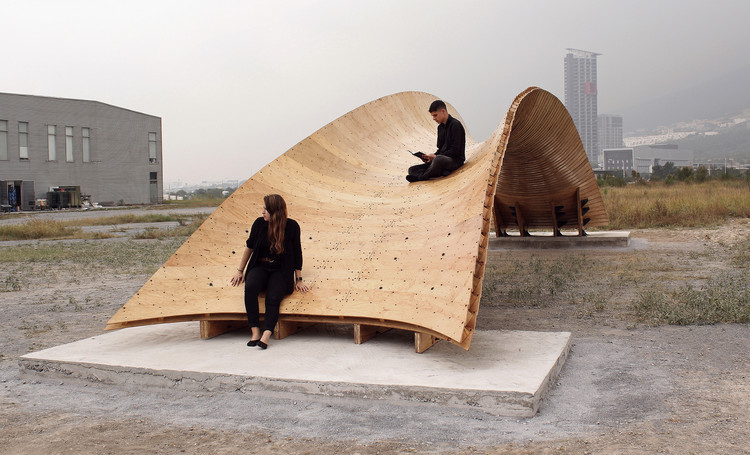
Yuval Noah Harari points out that, around 300 thousand years ago, Homo erectus, Neanderthals, and ancestors of Homo sapiens already used fire daily. According to the author of the international bestseller “Sapiens,” fire created the first significant gap between man and other animals. "By domesticating fire, humans gained control of an obedient and potentially limitless force." Some scholars even believe that there is a direct relationship between the advent of the habit of cooking food (possibly due to the domestication of fire) and the shortening of the intestinal tract and growth of the human brain, which allowed human beings to develop and create everything we now have.






























