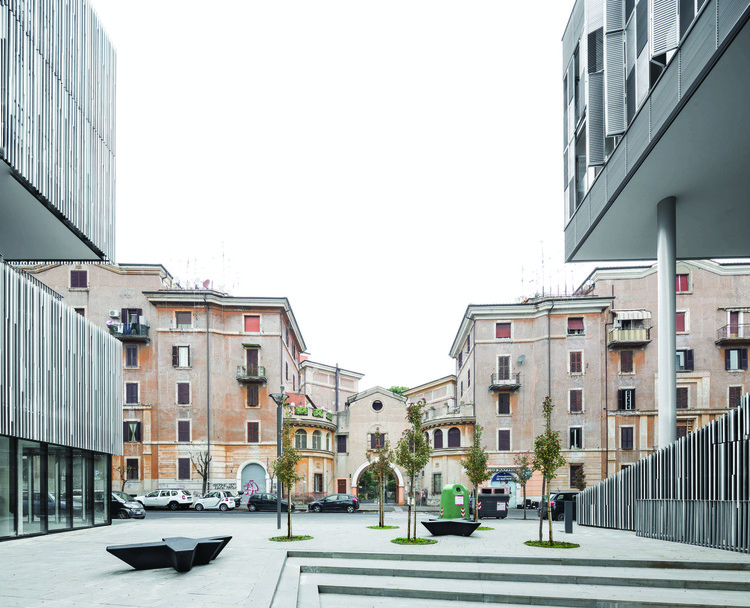
The Danish Architecture Center has announced that Josephine Michau is selected as the curator of the official Danish exhibition in the Danish Pavilion at the 18th International Architecture Exhibition - La Biennale di Venezia. Under the working title “(Extra)ordinary Landscapes”, the pavilion will explore the theme of climate adaptation and coastal landscapes of the future, exploring the role of architecture with respect to the global climate and biodiversity agenda. The 18th International Architecture Exhibition will be held from May 20th until November 26th, 2023.






































.jpg?1652860288&format=webp&width=640&height=429)
.jpg?1652860800)
.jpg?1652860271)
.jpg?1652861441)
.jpg?1652860454)
.jpg?1652860288)






















.jpg?1652355731)































