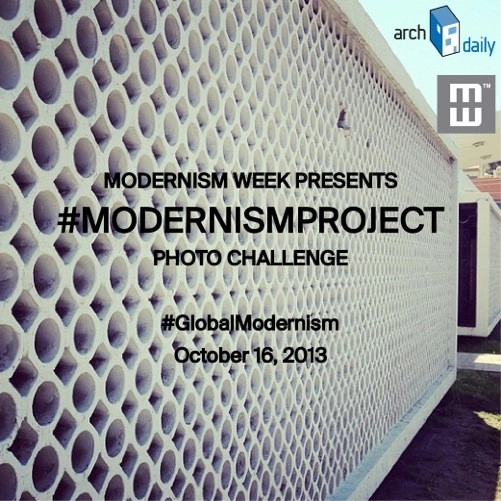
Now in its 5th edition, the Bi-City Biennale of Urbanism / Architecture (UABB) is the only biennial exhibition in the world to be based exclusively on the themes of urbanism and urbanization. The Biennale is co-organized by Shenzhen and Hong Kong, two of the most intensely urban cities in the world, where political and economical contexts have shaped unique urban dynamics.
The Hong Kong Biennale is led by Chief Curator Prof. Colin Fournier along with Joshua Lau and Allen Poon of TETRA and Travis Bunt and Tat Lam of URBANUS. As reported earlier, the Shenzhen edition will be curated by Ole Bouman and Team Li Xiangning + Jeffrey Johnson.
As Asia’s leading architecture, design and planning event, it will exhibit work by leading international and local design professionals and engage in a three month cultural dialogue that will include satellite exhibitions, performances, fi lm screenings, forums, workshops, guided tours and lectures.
The Biennale "will be informed by the singularity of Hong Kong but it will not be primarily about Hong Kong, just as the Venice Biennale is not about Venice: it will be about the cities of the world, making use of the unique bi-city setting of the Biennale as a platform to address global issues in a visionary and critical way."
ArchDaily will be present at the opening of the Shenzhen edition to bring you all the insights of the event.
Curatorial statement below:





.jpg?1382361160)







