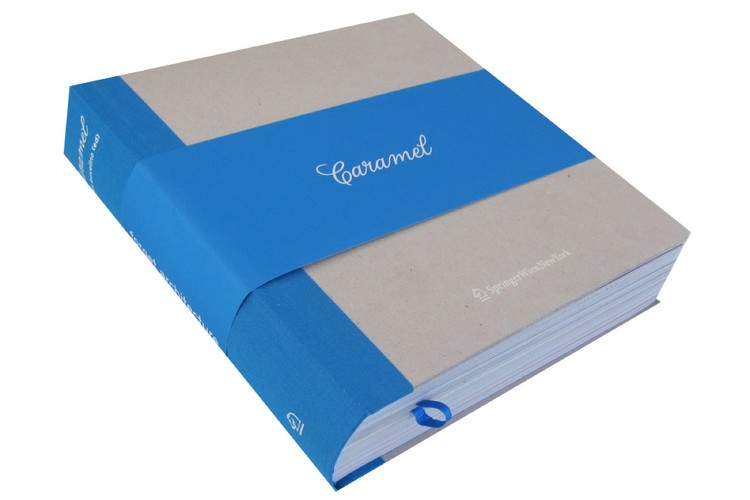
Thom Mayne recently sent us his latest book, Combinatory Urbanism: The Complex Behavior of Collective Form. MIT Professor of Urban Design and Landscape Architecture, Alan Berger, hails this book as “nothing short of a tour de force and should be required reading for landscape urbanists and landscape architects. Students and general audiences of design and planning will find it difficult to go back into their disciplinary silos.” The twelve projects featured in this book “were generated over a ten-year period. They are assembled here for the first time as a single collection of our urban work. Ranging from sixteen acres–the World Trade Center–to fifty-two thousand acres–the New New Orleans Urban Redevelopment–these proposals are situated on different parts of the architecture-to-urban-design-scale continuum. Each project inhabits an ambiguous in-between territory in which physical scale exceeds architecture but the manifestation still requires architectural qualities in order to make sense in its context.”




































