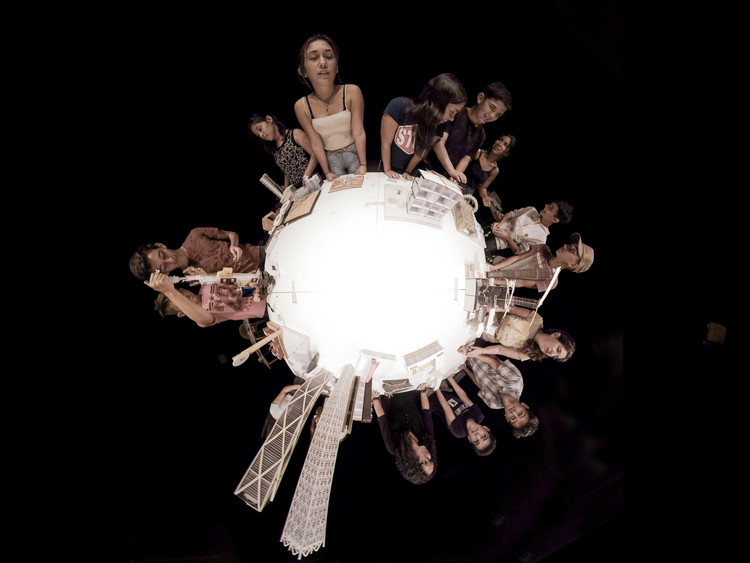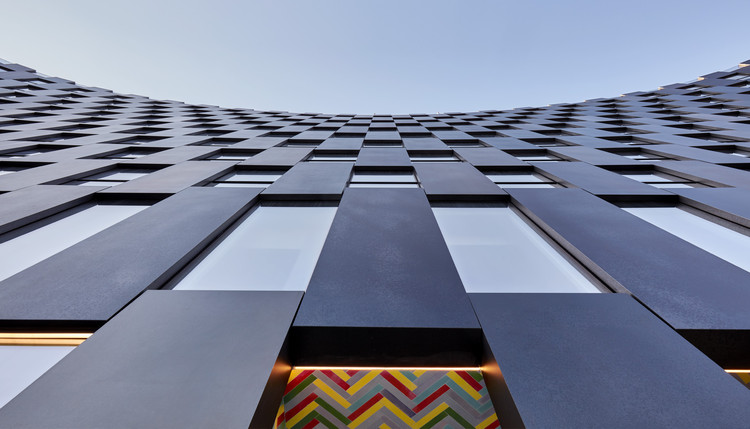This video uses the architect character from the movie Indecent Proposal — named David Murphy and played by Woody Harrelson — to offer professional practice tips. David Murphy engages in a series of risky business practices and repeatedly makes decisions that lead to glaring firm mismanagement. However, his most egregious oversight, and the real ‘indecent proposal’ is meeting a billionaire without cultivating him as a client. This error in judgement leads the wealthy businessman, played by Robert Redford, to purchase Murphy’s design right out from under him. In addition to the practical lessons for avoiding these pitfalls, the video also offers a character analysis that breaks down fundamental principles of Deconstructivist Architecture and other architectural references from the movie.
Articles
Indecent Proposal: Architectural Tips for Making Proposals Decent
Teahouses: Reinterpretation of Traditional Spaces

Chashitsu, which is the Japanese term for a teahouse or tea room is a construction specifically designed for holding the Tea Ceremony, a traditional Japanese ritual in which the host prepares and serves tea for guests. Teahouses are usually small, intimate wooden buildings, where every detail is intended to help withdraw the individual from the material disturbances of the world.
How To Improve the Acoustics of a Room

If you live in an apartment, you may unintentionally know the details of your neighbor's life by overhearing conversations through your shared walls. Or you keep awake when the dog that lives in the apartment above decides to take a walk in the middle of the night. If so, you may live in an apartment with inadequate sound insulation in its walls and/or slabs. As cities grow increasingly dense and builders seek to increase their profit margins, it is not uncommon for acoustic comfort to be overlooked in many architectural projects. When the resulting noise is excessive or unwanted, it impacts the human body, the mind, and daily activities. While not all spaces need to seal all types of sound, creating spaces with an adequate degree of soundproofing improves the quality of life of all users.
Architecture and the Stain of Modern Day Slavery

This article was originally published on Common Edge.
Exploring the question of slavery in Architecture, the building materials and the construction industry, Michael J. Crosbie interviews Sharon Prince, the women behind Design for Freedom, discussing the initiative's report "on the pervasive use of slavery in the design and construction industry, and how design professionals can respond".
Uruguayan Pavilion at the 2021 Venice Biennale Explores Coexistence Around Two Playful Public Tables

Coming soon. Visions from the minimum territory ("Próximamente") is the title of the Uruguay Pavilion at the Venice Biennale 2021, which will take place between May 22 and November 21, 2021.
Mexican Pavilion at the 2021 Venice Biennale Explores the Value of Mexican Contemporary Architecture

The Ministry of Culture of the Government of Mexico and the National Institute of Fine Arts and Literature (INBAL) have unveiled the Mexican pavilion at the Venice Biennale 2021 entitled Displacements ("Desplazamientos"), a curatorial work led by Isadora Hastings, Natalia de La Rosa, Mauricio Rocha, and Elena Tudela.
Why Should Architects Understand and Care About Carbon and Life Cycle Assessment?

Yes, we know. We have been talking a lot about carbon. Not only here, but everywhere people seem to be discussing the greenhouse effect, carbon dioxide, fossil fuels, carbon sequestration, and several other seemingly esoteric terms that have increasingly permeated our daily lives. But why is carbon so important and why do we, as architects, architecture students, or architecture enthusiasts, have to care about something that seems so intangible?
Meet the Winners of the 2021 A' Design Awards

A' Design Award & Competition is the worlds' largest annual juried design competition that honors the best designers, architects, and design-oriented companies worldwide to provide them with publicity, and recognition. The A' Design Accolades are organized and awarded internationally in a variety of categories ranging from industrial design to architecture. Every year projects that focus on innovation, technology, design, and creativity are awarded the A' Award to push them further towards success.
How Did Materials Shape the Case Study Houses?

The Case Study Houses (1945-1966), sponsored by the Arts & Architecture Magazine and immortalized by Julius Shulman’s iconic black-and-white photographs, may be some of the most famous examples of modern American architecture in history. Designed to address the postwar housing crisis with quick construction and inexpensive materials, while simultaneously embracing the tenets of modernist design and advanced contemporary technology, the Case Study Houses were molded by their central focus on materials and structural design. While each of the homes were designed by different architects for a range of clients, these shared aims unified the many case study homes around several core aesthetic and structural strategies: open plans, simple volumes, panoramic windows, steel frames, and more. Although some of the Case Study Houses’ materials and strategies would become outdated in the following decades, these unique products and features would come to define a historic era of architectural design in the United States.
Beyond Artificial Lighting: Museums Exploring the Benefits of Daylight

Lighting design for exhibition spaces in museums can be quite challenging because light must simultaneously enhance the space, preserve the integrity of the artworks and highlight them in a way that ensures the best conditions for the visitor's enjoyment.
In addition to having the highest CRI (Color Rendering Index), daylight contributes to a feeling of comfort and well-being in the built environment. In exhibition spaces, natural lighting is important to accurately reveal the colors of the objects on display, which is very significant for works of art and provides more visual comfort for visitors to clearly perceive the exhibits.
Building Culture: New Architecture Reshaping Tradition in Peru

Peru is home to a wide range of new cultural architecture. Strongly tied to the country’s megadiverse geography, Peru’s modern projects reinterpret past building techniques. Taking inspiration from the vernacular and varied landscapes, these contemporary buildings arise from long traditions rooted in ancient cultures and civilizations.
How BIG Created The Smile Using Black Stainless-Steel Panels

Designed by the Danish architecture office BIG-Bjarke Ingels Group, The Smile made of black blasted stainless steel extends along 126th Street in East Harlem, Manhattan. Inspired by the surface of the moon and the cultural influences of the city district, the T-shaped building fits seamlessly into the surrounding red and brown brick buildings. The interlocking chessboard-like facade panels were manufactured in Cologne, Germany by POHL Facade Division. Flanked by room-high windows, The Smile aims to reflect sunlight and amplitude into the daily lives of its residents.
A Theme Park-Inspired Urban Design in Italy and a Floating Neighbourhood in Iran: 10 Unbuilt Projects Submitted to Archdaily

Urban design is increasingly striving for more inclusive, sustainable environments, bringing together various groups and activities, and fostering social interaction. This week's curated selection of the Best Unbuilt Architecture focuses on urban designs, large-scale urban development projects and masterplans submitted by the ArchDaily Community, showcasing how architects around the world work with and shape the urban fabric of highly diverse environments.
From the transformation of a brownfield into a lively neighbourhood in the Czech Republic to the redevelopment of Bergamo's city centre around new spatial and collective values, the following projects showcase the ideas shaping urban design, from functional diversity and notions of proximity to a focus on outdoor spaces. The common denominators of the following projects are their collective focus and the strong connection with the existing urban fabric.
What Exactly is the Art Museum in Modern Times?

"Is a museum defined by its collection? Or by its architecture? In The Art Museum in Modern Times, Charles Saumarez Smith suggests it is both and still something more". Lauren McQuistion, an architectural designer and Ph.D. Candidate in the Constructed Environment at the University of Virginia School of Architecture discusses in her Architect's Newspaper piece, Saumarez's book, exploring the notion of a modern museum.
Lost Architecture: Exploring Unbuilt Masterpieces, Goldenberg House by Louis Kahn
The Goldenberg House was designed in 1959 by the architect Louis Kahn for Morgan and Mitzi Goldenberg. While the house was never constructed, it was cited by Kahn as holding important lessons for his design process that would be deployed in a number of later structures. These lessons are specifically related to how the outside of the house is irregular while the heart of it, the atrium is a perfect square. While we can see this discovery in the plan drawing for the house, there are likely nuances to its design that are more difficult to understand without being able to visit it in person. But, what if we can visit the Goldenberg House as if it had been built? This video explores the Goldenberg House, its history and design intentions, and uses the findings to construct a digital model of the house to explore in real-time.







.jpg?1566868902)
















































